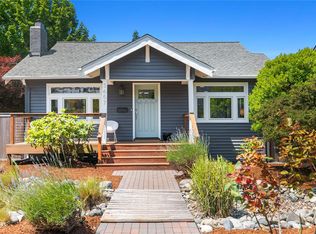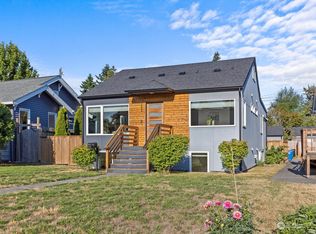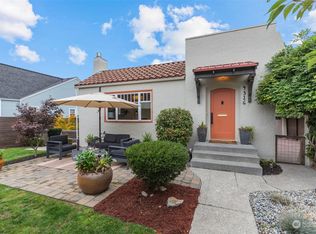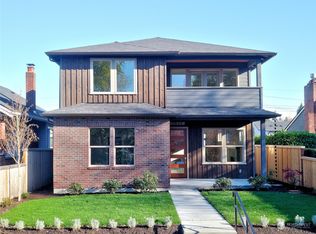Sold
Listed by:
Dawn Leverett,
Ensemble
Bought with: Windermere West Metro
$1,350,000
3803 44th Avenue SW, Seattle, WA 98116
3beds
2,630sqft
Single Family Residence
Built in 1941
7,021.87 Square Feet Lot
$1,336,800 Zestimate®
$513/sqft
$4,748 Estimated rent
Home value
$1,336,800
$1.26M - $1.42M
$4,748/mo
Zestimate® history
Loading...
Owner options
Explore your selling options
What's special
The allure begins at the curb, where the classic architecture and lush landscaping welcome you home. The heart of this home is undoubtedly the updated kitchen, where modern conveniences meet classic style. High end stainless steel appliances, granite countertops, and custom cabinetry offer a chef dream space to create culinary delights. The spacious living room exudes warmth with its original hardwood floors and cozy fireplace. Downstairs, find a large living area, 3rd bedroom and 3/4 bath, along with laundry and a nice storage room. Outside, the corner lot offers a delightful escape with plenty of room for outdoor living. A detached garage w/alley access provides convenience and security. Fantastic central location with a Walk Score of 99!
Zillow last checked: 8 hours ago
Listing updated: October 25, 2023 at 11:05am
Offers reviewed: Oct 16
Listed by:
Dawn Leverett,
Ensemble
Bought with:
Orion Brown, 21011666
Windermere West Metro
Source: NWMLS,MLS#: 2169208
Facts & features
Interior
Bedrooms & bathrooms
- Bedrooms: 3
- Bathrooms: 2
- 3/4 bathrooms: 2
- Main level bedrooms: 2
Primary bedroom
- Level: Main
Bedroom
- Level: Main
Bedroom
- Level: Lower
Bathroom three quarter
- Level: Main
Bathroom three quarter
- Level: Lower
Dining room
- Level: Main
Entry hall
- Level: Main
Family room
- Level: Lower
Kitchen with eating space
- Level: Main
Living room
- Level: Main
Heating
- Fireplace(s), Forced Air, Heat Pump
Cooling
- Central Air
Appliances
- Included: Dishwasher_, Double Oven, Dryer, GarbageDisposal_, Refrigerator_, StoveRange_, Washer, Dishwasher, Garbage Disposal, Refrigerator, StoveRange
Features
- Dining Room
- Flooring: Ceramic Tile, Hardwood, Carpet
- Windows: Double Pane/Storm Window
- Basement: Finished
- Number of fireplaces: 2
- Fireplace features: Gas, Lower Level: 1, Main Level: 1, Fireplace
Interior area
- Total structure area: 2,630
- Total interior livable area: 2,630 sqft
Property
Parking
- Total spaces: 1
- Parking features: Detached Garage
- Garage spaces: 1
Features
- Levels: One
- Stories: 1
- Entry location: Main
- Patio & porch: Ceramic Tile, Hardwood, Wall to Wall Carpet, Double Pane/Storm Window, Dining Room, Fireplace
Lot
- Size: 7,021 sqft
- Features: Corner Lot, Curbs, Paved, Deck, Fenced-Partially, High Speed Internet
- Topography: Level
- Residential vegetation: Garden Space
Details
- Parcel number: 7905200105
- Special conditions: Standard
Construction
Type & style
- Home type: SingleFamily
- Property subtype: Single Family Residence
Materials
- Wood Siding
- Foundation: Poured Concrete
- Roof: Composition
Condition
- Year built: 1941
- Major remodel year: 1941
Utilities & green energy
- Sewer: Sewer Connected
- Water: Public
Community & neighborhood
Location
- Region: Seattle
- Subdivision: Genesee
Other
Other facts
- Listing terms: Cash Out,Conventional
- Cumulative days on market: 582 days
Price history
| Date | Event | Price |
|---|---|---|
| 10/23/2023 | Sold | $1,350,000+17.4%$513/sqft |
Source: | ||
| 10/17/2023 | Pending sale | $1,150,000$437/sqft |
Source: | ||
| 10/11/2023 | Listed for sale | $1,150,000+82.8%$437/sqft |
Source: | ||
| 3/24/2021 | Listing removed | -- |
Source: Owner | ||
| 11/27/2007 | Sold | $629,000-4.6%$239/sqft |
Source: | ||
Public tax history
| Year | Property taxes | Tax assessment |
|---|---|---|
| 2024 | $10,281 +11.3% | $1,015,000 +10.4% |
| 2023 | $9,237 +6.4% | $919,000 -4.6% |
| 2022 | $8,682 +4.3% | $963,000 +13.3% |
Find assessor info on the county website
Neighborhood: Genesee
Nearby schools
GreatSchools rating
- 8/10Genesee Hill Elementary SchoolGrades: K-5Distance: 0.4 mi
- 9/10Madison Middle SchoolGrades: 6-8Distance: 0.3 mi
- 7/10West Seattle High SchoolGrades: 9-12Distance: 0.5 mi

Get pre-qualified for a loan
At Zillow Home Loans, we can pre-qualify you in as little as 5 minutes with no impact to your credit score.An equal housing lender. NMLS #10287.
Sell for more on Zillow
Get a free Zillow Showcase℠ listing and you could sell for .
$1,336,800
2% more+ $26,736
With Zillow Showcase(estimated)
$1,363,536


