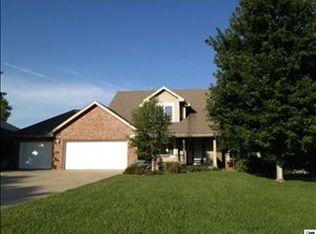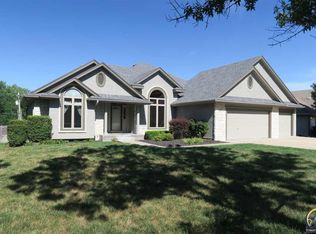Sold on 11/05/24
Price Unknown
3803 SW Marion Ln, Topeka, KS 66610
4beds
3,316sqft
Single Family Residence, Residential
Built in 1996
0.38 Acres Lot
$437,400 Zestimate®
$--/sqft
$2,797 Estimated rent
Home value
$437,400
$411,000 - $464,000
$2,797/mo
Zestimate® history
Loading...
Owner options
Explore your selling options
What's special
Welcome to your dream home in Lake Sherwood! Impeccably maintained home, all remodeled in the last two years. This beautiful home has a walkout basement, new deck, Class IV architectural shingles, safe room, upper deck access from primary bedroom and living room, lower-level patio pre-wired for hot tub, new Bosch dishwasher and new Frigidaire refrigerator. Additionally, it has new interior paint, light fixtures, ceiling fans, LVP flooring, carpet and eligible for a Lake Sherwood Class B membership. This Washburn Rural home boasts a spacious lower-level rec room and storage area. Everything is updated and ready for you to relax and enjoy. Come check out what may be your next home!
Zillow last checked: 8 hours ago
Listing updated: November 05, 2024 at 05:01pm
Listed by:
Drew Torkelson 785-633-0511,
Berkshire Hathaway First
Bought with:
Larry Lutz, BR00004237
Berkshire Hathaway First
Source: Sunflower AOR,MLS#: 235868
Facts & features
Interior
Bedrooms & bathrooms
- Bedrooms: 4
- Bathrooms: 3
- Full bathrooms: 3
Primary bedroom
- Level: Main
- Area: 214.86
- Dimensions: 15' 2" x 14' 2"
Bedroom 2
- Level: Main
- Area: 192.11
- Dimensions: 15' 2" x 12' 8"
Bedroom 3
- Level: Main
- Area: 134.85
- Dimensions: 12' 2" x 11' 1"
Bedroom 4
- Level: Lower
- Area: 163.39
- Dimensions: 14' 5" x 11' 4"
Dining room
- Level: Main
- Area: 143.75
- Dimensions: 12' 6" x 11' 6"
Family room
- Level: Lower
- Area: 397.69
- Dimensions: 25' 3" x 15' 9"
Great room
- Level: Main
- Area: 220.76
- Dimensions: 15' 7" x 14' 2"
Kitchen
- Level: Main
- Area: 276.99
- Dimensions: 21' 7" x 12' 10"
Laundry
- Level: Main
Living room
- Level: Main
- Dimensions: 19"10"x15'5" + 8'4"x5'10"
Recreation room
- Level: Lower
- Dimensions: 31'10"x15'0"+ 11'6"x5'10"
Heating
- Natural Gas, Heat Pump
Cooling
- Central Air
Appliances
- Included: Electric Cooktop, Oven, Microwave, Dishwasher, Refrigerator, Disposal
- Laundry: Main Level
Features
- Coffered Ceiling(s)
- Flooring: Carpet
- Doors: Storm Door(s)
- Windows: Insulated Windows
- Basement: Concrete
- Number of fireplaces: 1
- Fireplace features: One, Gas, Great Room
Interior area
- Total structure area: 3,316
- Total interior livable area: 3,316 sqft
- Finished area above ground: 2,116
- Finished area below ground: 1,200
Property
Parking
- Parking features: Attached, Garage Door Opener
- Has attached garage: Yes
Features
- Patio & porch: Patio, Deck
Lot
- Size: 0.38 Acres
- Dimensions: 93' x 183'
Details
- Parcel number: R57339
- Special conditions: Standard,Arm's Length
Construction
Type & style
- Home type: SingleFamily
- Architectural style: Ranch
- Property subtype: Single Family Residence, Residential
Materials
- Roof: Architectural Style
Condition
- Year built: 1996
Utilities & green energy
- Water: Public
Community & neighborhood
Security
- Security features: Fire Alarm, Security System
Location
- Region: Topeka
- Subdivision: Sherwood Estates #33
Price history
| Date | Event | Price |
|---|---|---|
| 11/5/2024 | Sold | -- |
Source: | ||
| 9/30/2024 | Pending sale | $414,900$125/sqft |
Source: BHHS broker feed #235868 | ||
| 9/20/2024 | Price change | $414,900-3.5%$125/sqft |
Source: | ||
| 9/3/2024 | Listed for sale | $429,900$130/sqft |
Source: | ||
| 5/31/2013 | Sold | -- |
Source: Agent Provided | ||
Public tax history
| Year | Property taxes | Tax assessment |
|---|---|---|
| 2025 | -- | $47,231 +16.4% |
| 2024 | $5,849 +8.1% | $40,577 +5% |
| 2023 | $5,410 +10.9% | $38,644 +11% |
Find assessor info on the county website
Neighborhood: 66610
Nearby schools
GreatSchools rating
- 8/10Jay Shideler Elementary SchoolGrades: K-6Distance: 2.1 mi
- 6/10Washburn Rural Middle SchoolGrades: 7-8Distance: 3.3 mi
- 8/10Washburn Rural High SchoolGrades: 9-12Distance: 3.2 mi
Schools provided by the listing agent
- Elementary: Jay Shideler Elementary School/USD 437
- Middle: Washburn Rural Middle School/USD 437
- High: Washburn Rural High School/USD 437
Source: Sunflower AOR. This data may not be complete. We recommend contacting the local school district to confirm school assignments for this home.


