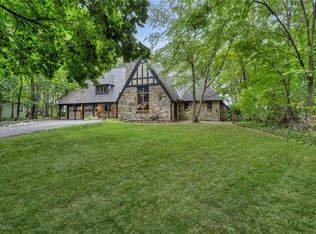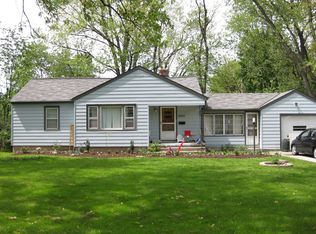Delightfully Pleasant ranch! Renovated in 2002, furnace & C/A in 09. 12x16 Master bedroom with wall of windows & walk-in closet, 2 full baths. Beautifully appointed - Stairless living!
This property is off market, which means it's not currently listed for sale or rent on Zillow. This may be different from what's available on other websites or public sources.

