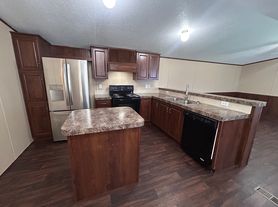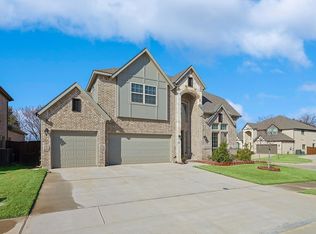Stunning & Spacious in Sagebrook! This 4-bedroom, 3.5-bath like new MI Home offers the perfect blend of functionality for the whole family with a game room, media room, flex space and an expansive open-concept layout. Soaring ceilings and an abundance of natural light create a warm and welcoming ambiance throughout the home allowing you to have energy savings! The chef-inspired kitchen is the heart of the home, featuring sleek wood floors, a gas cooktop, stainless steel appliances, quartz countertops, large island, bulters pantry and a modern, chic design. The first-floor primary suite is a peaceful retreat with bay windows, tall ceilings, ensuite bath with dual sinks, and two walk-in closets, with an abundance of natural light. A baluster-lined staircase leads you upstairs to a bright and airy landing, two oversized bedrooms, a full bath, and a separate powder bath for added convenience. The media room is the perfect spot for cozy movie nights or game-day gatherings and the additional game space can serve as secondary living, at home learning or a teen hangout. Located within walking distance to the community pool, pond, clubhouse, and mail center, this home offers more than just great space, it delivers an exceptional lifestyle. Conveniently located with quick access to Hwy 377, I-35W, and nearby shopping, dining, and entertainment. Zoned to Denton ISD and just minutes from UNT and Lake Lewisville, it's ideal for families, professionals, and students alike.
Renter is responsible for Gas, Electric, Trash and Warter.
House for rent
Accepts Zillow applications
$3,500/mo
3804 Bluestem Dr, Argyle, TX 76226
4beds
3,135sqft
Price may not include required fees and charges.
Single family residence
Available now
Dogs OK
Central air
Hookups laundry
Attached garage parking
Forced air
What's special
- 22 days |
- -- |
- -- |
Travel times
Facts & features
Interior
Bedrooms & bathrooms
- Bedrooms: 4
- Bathrooms: 4
- Full bathrooms: 4
Heating
- Forced Air
Cooling
- Central Air
Appliances
- Included: Dishwasher, Microwave, Oven, WD Hookup
- Laundry: Hookups
Features
- WD Hookup
- Flooring: Carpet, Hardwood, Tile
Interior area
- Total interior livable area: 3,135 sqft
Property
Parking
- Parking features: Attached
- Has attached garage: Yes
- Details: Contact manager
Features
- Exterior features: Electricity not included in rent, Garbage not included in rent, Gas not included in rent, Heating system: Forced Air
Construction
Type & style
- Home type: SingleFamily
- Property subtype: Single Family Residence
Community & HOA
Location
- Region: Argyle
Financial & listing details
- Lease term: 1 Year
Price history
| Date | Event | Price |
|---|---|---|
| 9/26/2025 | Listing removed | $529,900$169/sqft |
Source: NTREIS #20993857 | ||
| 9/17/2025 | Listed for rent | $3,500$1/sqft |
Source: Zillow Rentals | ||
| 7/21/2025 | Listed for sale | $529,900+2.9%$169/sqft |
Source: NTREIS #20993857 | ||
| 1/16/2024 | Sold | -- |
Source: NTREIS #20387590 | ||
| 12/11/2023 | Pending sale | $514,990$164/sqft |
Source: NTREIS #20387590 | ||

