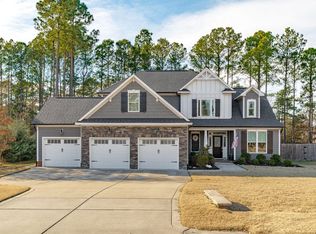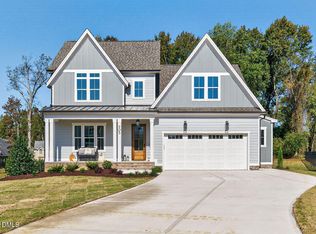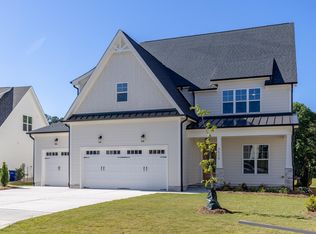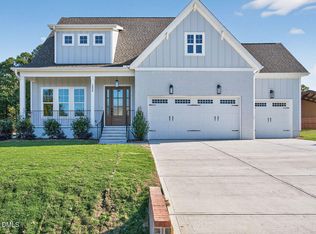POOL READY!!! $15,000 USE AS YOU CHOOSE MONEY! Imagine yourself in our Salem plan with this stunning new Transitional Farmhouse elevation. This plan has 4 bedrooms including the owner's suite and a guest bedroom downstairs as well as 4 full baths. The large back yard makes for a great entertaining space with a beautiful pond view! This plan has a huge rec room on the second floor at over 500sqft! A few other must have features are the laundry room connected to the owner's suite, 3 car garage, large living room with fireplace and built-in surrounds, oversized kitchen island and pantry, and large screened-in porch to enjoy the beautiful pond view. There are many custom trim details throughout including cedar beams, custom trimmed walls and fireplace, built-ins, and a day-bed with storage in the rec room to name a few! This plan comes in at 3231 sqft, don't miss your chance to make this your dream home. Quick Move-In Ready! Make sure to learn more about our McLaurin Farm opportunities on our website!
New construction
$985,000
3804 Cobbler View Way, Fuquay Varina, NC 27526
4beds
3,231sqft
Est.:
Single Family Residence, Residential
Built in 2024
0.53 Acres Lot
$973,000 Zestimate®
$305/sqft
$85/mo HOA
What's special
Huge rec roomOversized kitchen islandBeautiful pond viewDay-bed with storageLarge screened-in porch
- 50 days |
- 483 |
- 31 |
Zillow last checked: 8 hours ago
Listing updated: November 08, 2025 at 11:46pm
Listed by:
Kenneth Ray Godwin 919-697-2370,
Godwin Marketing Group, LLC
Source: Doorify MLS,MLS#: 10129972
Tour with a local agent
Facts & features
Interior
Bedrooms & bathrooms
- Bedrooms: 4
- Bathrooms: 4
- Full bathrooms: 4
Heating
- Central, Fireplace(s), Heat Pump, Propane
Cooling
- Ceiling Fan(s), Central Air, Heat Pump, Multi Units
Features
- Flooring: Carpet, Ceramic Tile, Hardwood, Tile
Interior area
- Total structure area: 3,231
- Total interior livable area: 3,231 sqft
- Finished area above ground: 3,231
- Finished area below ground: 0
Property
Parking
- Total spaces: 8
- Parking features: Garage - Attached, Open
- Attached garage spaces: 3
- Uncovered spaces: 5
Features
- Levels: One and One Half
- Stories: 1.5
- Has view: Yes
Lot
- Size: 0.53 Acres
Details
- Parcel number: 0646163166
- Special conditions: Standard
Construction
Type & style
- Home type: SingleFamily
- Architectural style: Farmhouse, Transitional
- Property subtype: Single Family Residence, Residential
Materials
- Batts Insulation, Block, Blown-In Insulation, Brick, Brick Veneer, HardiPlank Type, Lap Siding
- Foundation: Block, Brick/Mortar
- Roof: Shingle, Asphalt, Wood
Condition
- New construction: Yes
- Year built: 2024
- Major remodel year: 2024
Utilities & green energy
- Sewer: Septic Tank
- Water: Public
Community & HOA
Community
- Subdivision: McLaurin Farm
HOA
- Has HOA: Yes
- Services included: Utilities
- HOA fee: $85 monthly
Location
- Region: Fuquay Varina
Financial & listing details
- Price per square foot: $305/sqft
- Tax assessed value: $995,560
- Annual tax amount: $8,732
- Date on market: 10/27/2025
Estimated market value
$973,000
$924,000 - $1.02M
Not available
Price history
Price history
| Date | Event | Price |
|---|---|---|
| 10/27/2025 | Listed for sale | $985,000+0.8%$305/sqft |
Source: | ||
| 9/15/2025 | Listing removed | $977,500$303/sqft |
Source: | ||
| 4/3/2025 | Price change | $977,500+0.8%$303/sqft |
Source: | ||
| 11/19/2024 | Listed for sale | $970,000$300/sqft |
Source: | ||
Public tax history
Public tax history
| Year | Property taxes | Tax assessment |
|---|---|---|
| 2025 | $8,732 +469.3% | $995,560 +465.7% |
| 2024 | $1,534 | $176,000 |
Find assessor info on the county website
BuyAbility℠ payment
Est. payment
$5,678/mo
Principal & interest
$4714
Property taxes
$534
Other costs
$430
Climate risks
Neighborhood: 27526
Nearby schools
GreatSchools rating
- 9/10Buckhorn Creek ElementaryGrades: PK-5Distance: 2.7 mi
- 10/10Holly Grove Middle SchoolGrades: 6-8Distance: 3.6 mi
- 6/10Fuquay-Varina HighGrades: 9-12Distance: 3.8 mi
Schools provided by the listing agent
- Elementary: Wake - Bowling Road
- Middle: Wake - Fuquay Varina
- High: Wake - Fuquay Varina
Source: Doorify MLS. This data may not be complete. We recommend contacting the local school district to confirm school assignments for this home.
- Loading
- Loading





