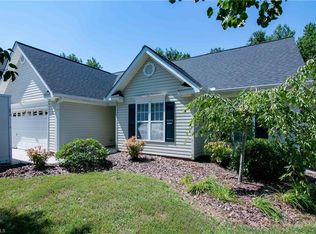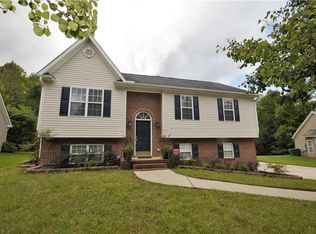Sold for $310,000 on 04/29/25
$310,000
3804 Eagles View Ct, High Point, NC 27265
3beds
1,301sqft
Stick/Site Built, Residential, Single Family Residence
Built in 2003
0.36 Acres Lot
$314,000 Zestimate®
$--/sqft
$1,688 Estimated rent
Home value
$314,000
$286,000 - $345,000
$1,688/mo
Zestimate® history
Loading...
Owner options
Explore your selling options
What's special
Multiple Offers Received! Highest and best deadline Sunday April 6 at 9 am. Welcome to this charming one-level home, where comfort meets modern style. The beautifully updated kitchen boasts sleek countertops, stylish cabinetry, and stainless steel appliances—perfect for everyday meals and effortless entertaining. Thoughtfully renovated bathrooms include a walk-in shower in the primary suite, blending elegance and functionality. The spacious primary bedroom also features a large walk-in closet, offering ample storage. Enjoy outdoor living with a generous screened porch—ideal for morning coffee or evening relaxation—plus an adjacent patio, perfect for grilling or soaking up the sun. With its seamless flow, inviting spaces, and convenient location near shopping and dining, this home truly has it all. Don’t miss your chance to make it yours! Seller is offering a one-year home warranty with an acceptable offer. See Agent Only Remarks
Zillow last checked: 8 hours ago
Listing updated: May 05, 2025 at 10:08pm
Listed by:
Laurel Smith 336-906-1535,
Keller Williams Realty
Bought with:
Mary Chalk, 353447
Realty One Group Results Reidsville
Source: Triad MLS,MLS#: 1173370 Originating MLS: High Point
Originating MLS: High Point
Facts & features
Interior
Bedrooms & bathrooms
- Bedrooms: 3
- Bathrooms: 2
- Full bathrooms: 2
- Main level bathrooms: 2
Primary bedroom
- Level: Main
- Dimensions: 12.83 x 13.33
Bedroom 2
- Level: Main
- Dimensions: 9.42 x 13.42
Bedroom 3
- Level: Main
- Dimensions: 12 x 13.42
Breakfast
- Level: Main
- Dimensions: 9.33 x 5.83
Dining room
- Level: Main
- Dimensions: 10.42 x 8.75
Entry
- Level: Main
- Dimensions: 6.58 x 8.75
Kitchen
- Level: Main
- Dimensions: 9.33 x 18.42
Laundry
- Level: Main
- Dimensions: 3.17 x 5.5
Living room
- Level: Main
- Dimensions: 17 x 13.75
Heating
- Forced Air, Natural Gas
Cooling
- Central Air
Appliances
- Included: Dishwasher, Gas Cooktop, Free-Standing Range, Gas Water Heater
- Laundry: Dryer Connection, Washer Hookup
Features
- Ceiling Fan(s), Dead Bolt(s), Kitchen Island, Pantry, Solid Surface Counter
- Flooring: Carpet, Tile, Vinyl
- Doors: Insulated Doors
- Windows: Insulated Windows
- Has basement: No
- Attic: Partially Floored,Pull Down Stairs
- Number of fireplaces: 1
- Fireplace features: Gas Log, Living Room
Interior area
- Total structure area: 1,301
- Total interior livable area: 1,301 sqft
- Finished area above ground: 1,301
Property
Parking
- Total spaces: 2
- Parking features: Driveway, Garage, Paved, Attached, Garage Faces Front
- Attached garage spaces: 2
- Has uncovered spaces: Yes
Accessibility
- Accessibility features: No Interior Steps
Features
- Levels: One
- Stories: 1
- Patio & porch: Porch
- Pool features: None
- Fencing: None
Lot
- Size: 0.36 Acres
- Features: City Lot, Not in Flood Zone
Details
- Parcel number: 0213727
- Zoning: RS-9
- Special conditions: Owner Sale
Construction
Type & style
- Home type: SingleFamily
- Property subtype: Stick/Site Built, Residential, Single Family Residence
Materials
- Vinyl Siding
- Foundation: Slab
Condition
- Year built: 2003
Utilities & green energy
- Sewer: Public Sewer
- Water: Public
Community & neighborhood
Security
- Security features: Smoke Detector(s)
Location
- Region: High Point
- Subdivision: Hickswood Forest
HOA & financial
HOA
- Has HOA: Yes
- HOA fee: $120 semi-annually
Other
Other facts
- Listing agreement: Exclusive Right To Sell
- Listing terms: Cash,Conventional,FHA,VA Loan
Price history
| Date | Event | Price |
|---|---|---|
| 4/29/2025 | Sold | $310,000+3.4% |
Source: | ||
| 4/7/2025 | Pending sale | $299,900 |
Source: | ||
| 4/3/2025 | Listed for sale | $299,900 |
Source: | ||
| 3/25/2025 | Pending sale | $299,900 |
Source: | ||
| 3/21/2025 | Listed for sale | $299,900+5.2% |
Source: | ||
Public tax history
| Year | Property taxes | Tax assessment |
|---|---|---|
| 2025 | $2,529 | $183,500 |
| 2024 | $2,529 +2.2% | $183,500 |
| 2023 | $2,474 | $183,500 |
Find assessor info on the county website
Neighborhood: 27265
Nearby schools
GreatSchools rating
- 7/10Montlieu Academy of TechnologyGrades: PK-5Distance: 3 mi
- 4/10Laurin Welborn MiddleGrades: 6-8Distance: 2.8 mi
- 6/10T Wingate Andrews High SchoolGrades: 9-12Distance: 2.6 mi
Schools provided by the listing agent
- Elementary: Montlieu Avenue
- Middle: Welborn
- High: Andrews
Source: Triad MLS. This data may not be complete. We recommend contacting the local school district to confirm school assignments for this home.
Get a cash offer in 3 minutes
Find out how much your home could sell for in as little as 3 minutes with a no-obligation cash offer.
Estimated market value
$314,000
Get a cash offer in 3 minutes
Find out how much your home could sell for in as little as 3 minutes with a no-obligation cash offer.
Estimated market value
$314,000

