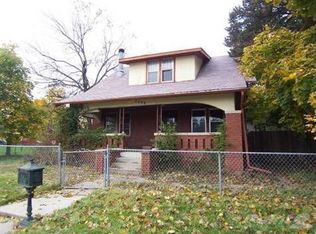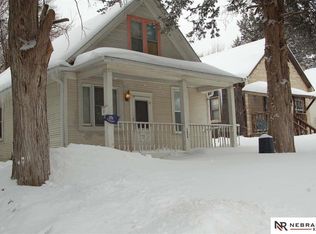Sold for $165,000 on 09/03/24
$165,000
3804 Harrison St, Omaha, NE 68147
2beds
924sqft
Single Family Residence
Built in 1952
5,662.8 Square Feet Lot
$169,900 Zestimate®
$179/sqft
$1,734 Estimated rent
Home value
$169,900
$156,000 - $185,000
$1,734/mo
Zestimate® history
Loading...
Owner options
Explore your selling options
What's special
Contract Pending! On the market for back up offers. Calling 1st time homebuyers or investment buyers! This raised ranch has had the same owner for around 70 years. It has a off street parking in back a vinyl privacy fenced area for kids or pets & a large deck to enjoy your out door space. Oak hard wood floors except for the kitchen & bath. Hurry with all offers before it's gone!
Zillow last checked: 8 hours ago
Listing updated: September 04, 2024 at 12:13pm
Listed by:
Joe Vampola 402-676-1457,
Nebraska Realty
Bought with:
Rebecca Cavada, 20210868
BHHS Ambassador Real Estate
Source: GPRMLS,MLS#: 22419873
Facts & features
Interior
Bedrooms & bathrooms
- Bedrooms: 2
- Bathrooms: 1
- Full bathrooms: 1
- Main level bathrooms: 1
Primary bedroom
- Features: Wood Floor, Window Covering
- Level: Main
- Area: 118.34
- Dimensions: 12.2 x 9.7
Bedroom 2
- Features: Wood Floor, Window Covering
- Level: Main
- Area: 101.7
- Dimensions: 11.3 x 9
Dining room
- Features: Wood Floor, Window Covering
- Level: Main
- Area: 177.1
- Dimensions: 16.1 x 11
Kitchen
- Features: Vinyl Floor, Window Covering
- Level: Main
- Area: 125.44
- Dimensions: 11.2 x 11.2
Living room
- Features: Wood Floor, Window Covering
- Level: Main
- Area: 215.9
- Dimensions: 17 x 12.7
Basement
- Area: 924
Heating
- Natural Gas, Forced Air
Cooling
- Window Unit(s)
Appliances
- Included: Range
Features
- Flooring: Vinyl, Luxury Vinyl, Plank
- Windows: Window Coverings
- Basement: Other Window,Unfinished
- Has fireplace: No
Interior area
- Total structure area: 924
- Total interior livable area: 924 sqft
- Finished area above ground: 924
- Finished area below ground: 0
Property
Parking
- Total spaces: 1
- Parking features: Built-In, Garage
- Attached garage spaces: 1
Features
- Patio & porch: Porch, Deck
- Fencing: Full,Vinyl
Lot
- Size: 5,662 sqft
- Dimensions: 47 x 125
- Features: Up to 1/4 Acre., City Lot, Subdivided, Public Sidewalk, Curb and Gutter, Sloped
Details
- Parcel number: 1737140002
Construction
Type & style
- Home type: SingleFamily
- Architectural style: Raised Ranch,Other
- Property subtype: Single Family Residence
Materials
- Vinyl Siding, Brick/Other, Block
- Foundation: Block
- Roof: Composition
Condition
- Not New and NOT a Model
- New construction: No
- Year built: 1952
Utilities & green energy
- Sewer: Public Sewer
- Water: Public
- Utilities for property: Cable Available, Electricity Available, Natural Gas Available, Water Available, Sewer Available, Phone Available
Community & neighborhood
Location
- Region: Omaha
- Subdivision: MELIAS 1ST ADD
Other
Other facts
- Listing terms: VA Loan,FHA,Conventional,Cash
- Ownership: Fee Simple
Price history
| Date | Event | Price |
|---|---|---|
| 9/3/2024 | Sold | $165,000$179/sqft |
Source: | ||
| 8/16/2024 | Pending sale | $165,000$179/sqft |
Source: | ||
| 8/5/2024 | Price change | $165,000+3.1%$179/sqft |
Source: | ||
| 8/3/2024 | Price change | $160,000-3%$173/sqft |
Source: | ||
| 7/17/2024 | Pending sale | $165,000$179/sqft |
Source: | ||
Public tax history
| Year | Property taxes | Tax assessment |
|---|---|---|
| 2024 | $2,304 | $139,600 +12.6% |
| 2023 | -- | $124,000 +7.4% |
| 2022 | -- | $115,500 +22.6% |
Find assessor info on the county website
Neighborhood: Wiercrest
Nearby schools
GreatSchools rating
- 4/10Gilder Elementary SchoolGrades: PK-6Distance: 0.6 mi
- 4/10Bryan Middle SchoolGrades: 7-8Distance: 1 mi
- 1/10Bryan High SchoolGrades: 9-12Distance: 1.2 mi
Schools provided by the listing agent
- Elementary: Gateway
- Middle: Bryan
- High: Bryan
- District: Omaha
Source: GPRMLS. This data may not be complete. We recommend contacting the local school district to confirm school assignments for this home.

Get pre-qualified for a loan
At Zillow Home Loans, we can pre-qualify you in as little as 5 minutes with no impact to your credit score.An equal housing lender. NMLS #10287.
Sell for more on Zillow
Get a free Zillow Showcase℠ listing and you could sell for .
$169,900
2% more+ $3,398
With Zillow Showcase(estimated)
$173,298
