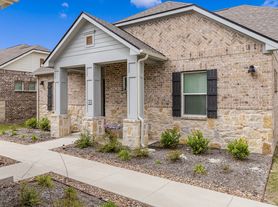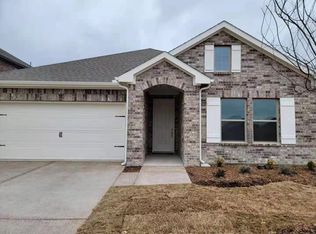Step into this impeccably maintained, move-in-ready 4-bedroom, 2-bath home in the heart of Melissa, TX. From the moment you enter, you'll notice designer touches and high-end finishes: luxury LVP flooring spans the main living areas, while thoughtfully selected fixtures elevate every room. The open-concept layout flows effortlessly from the chef's kitchen complete with crisp white cabinetry, Corian countertops, stainless steel appliances, a gas cooktop, a walk-in pantry, and an oversized center island into the inviting living area with a cozy fireplace. Your private primary suite is a true sanctuary, featuring dual vanities, a deep soaking tub, a separate walk-in shower, and an expansive closet. Outside, the backyard offers ample space for relaxation, with a covered patio. This turnkey home combines style, comfort, and convenience schedule your showing today.
Rental basic requirements
Credit score of 600 or better
No broken leases or evictions on file
No criminal history
Pets case-by-case
No Sec 8 vouchers
Good rental History
Verifiable Employment
The income is three times the monthly rent.
If you meet these minimum requirements, we can schedule the tour.
House for rent
$2,350/mo
3804 Honeycomb Holw, Melissa, TX 75454
4beds
1,991sqft
Price may not include required fees and charges.
Single family residence
Available now
No pets
Central air
Hookups laundry
Attached garage parking
-- Heating
What's special
Cozy fireplaceDesigner touchesLuxury lvp flooringHigh-end finishesStainless steel appliancesCorian countertopsCovered patio
- 15 days |
- -- |
- -- |
Travel times
Facts & features
Interior
Bedrooms & bathrooms
- Bedrooms: 4
- Bathrooms: 2
- Full bathrooms: 2
Cooling
- Central Air
Appliances
- Included: Dishwasher, Microwave, Oven, Refrigerator, WD Hookup
- Laundry: Hookups
Features
- WD Hookup
- Flooring: Carpet, Hardwood
Interior area
- Total interior livable area: 1,991 sqft
Property
Parking
- Parking features: Attached
- Has attached garage: Yes
- Details: Contact manager
Details
- Parcel number: R1207700C00301
Construction
Type & style
- Home type: SingleFamily
- Property subtype: Single Family Residence
Community & HOA
Location
- Region: Melissa
Financial & listing details
- Lease term: 1 Year
Price history
| Date | Event | Price |
|---|---|---|
| 10/12/2025 | Listed for rent | $2,350$1/sqft |
Source: Zillow Rentals | ||
| 10/10/2025 | Sold | -- |
Source: NTREIS #20961281 | ||
| 9/15/2025 | Pending sale | $390,000$196/sqft |
Source: NTREIS #20961281 | ||
| 9/10/2025 | Contingent | $390,000$196/sqft |
Source: NTREIS #20961281 | ||
| 7/25/2025 | Price change | $390,000-2.3%$196/sqft |
Source: NTREIS #20961281 | ||

