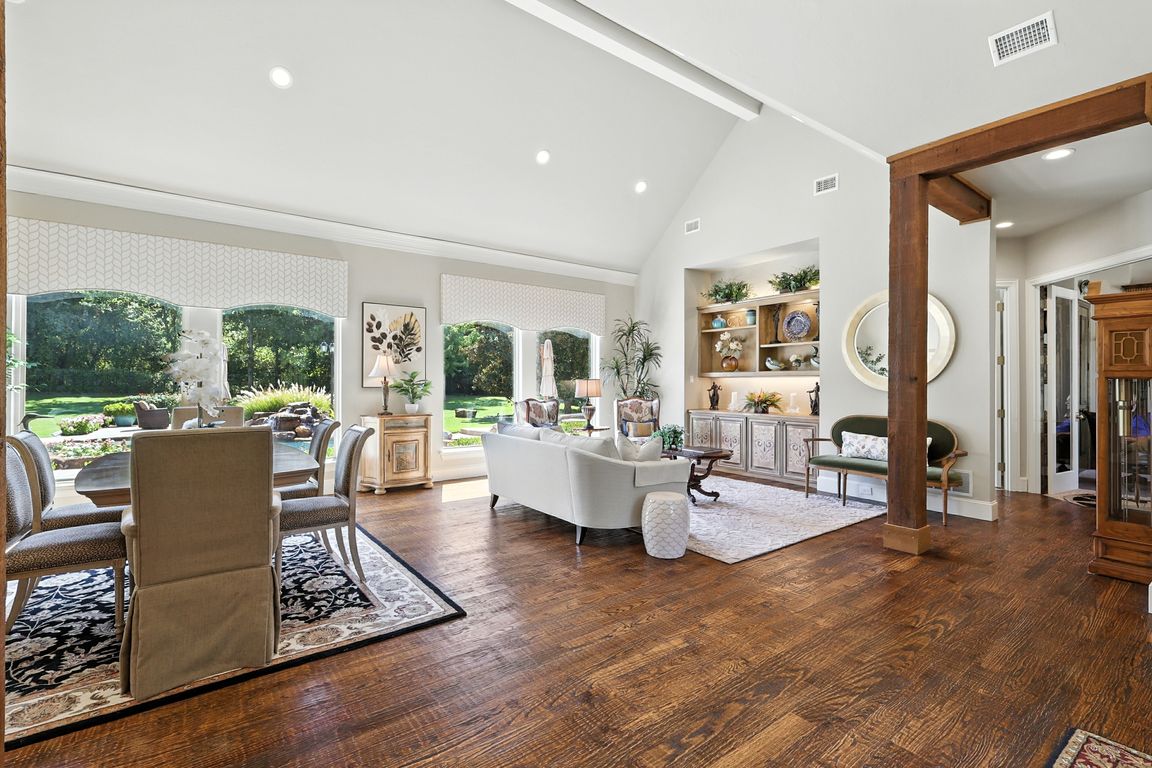
For sale
$1,675,000
4beds
4,824sqft
3804 Long Meadow Dr, Flower Mound, TX 75022
4beds
4,824sqft
Single family residence
Built in 2003
1.00 Acres
4 Attached garage spaces
$347 price/sqft
$1,500 annually HOA fee
What's special
Sparkling pool and spaPrivate one-acre lotExpansive picture windowsCustom window treatmentsElegant formalsDesignated wine roomSpacious closet with built-ins
Discover this stunning single-story executive home in one of Flower Mound’s most coveted boutique neighborhoods. Situated on a private one-acre lot backing to a serene greenbelt, this residence offers both elegance and functionality with exceptional outdoor living. Enjoy a sparkling pool and spa, firepit, covered patio with retractable screens, and a ...
- 7 days
- on Zillow |
- 2,038 |
- 121 |
Source: NTREIS,MLS#: 21037860
Travel times
Living Room
Kitchen
Primary Bedroom
Zillow last checked: 7 hours ago
Listing updated: August 21, 2025 at 06:11pm
Listed by:
Jill M Smith 0547188 (972)539-3000,
Ebby Halliday Realtors 972-539-3000
Source: NTREIS,MLS#: 21037860
Facts & features
Interior
Bedrooms & bathrooms
- Bedrooms: 4
- Bathrooms: 4
- Full bathrooms: 3
- 1/2 bathrooms: 1
Primary bedroom
- Features: Closet Cabinetry, Double Vanity, En Suite Bathroom, Jetted Tub, Linen Closet, Sitting Area in Primary, Separate Shower, Walk-In Closet(s)
- Level: First
- Dimensions: 17 x 15
Bedroom
- Features: Walk-In Closet(s)
- Level: First
- Dimensions: 15 x 12
Bedroom
- Features: Walk-In Closet(s)
- Level: First
- Dimensions: 15 x 12
Bedroom
- Features: Walk-In Closet(s)
- Level: First
- Dimensions: 13 x 12
Primary bathroom
- Features: Built-in Features, Dual Sinks, Double Vanity, En Suite Bathroom, Granite Counters, Jetted Tub, Linen Closet, Multiple Shower Heads, Separate Shower
- Level: First
- Dimensions: 16 x 12
Breakfast room nook
- Features: Built-in Features
- Level: First
- Dimensions: 19 x 12
Dining room
- Level: First
- Dimensions: 16 x 13
Exercise room
- Level: First
- Dimensions: 9 x 8
Family room
- Features: Built-in Features, Ceiling Fan(s), Fireplace
- Level: First
- Dimensions: 20 x 19
Game room
- Level: First
- Dimensions: 20 x 13
Kitchen
- Features: Built-in Features, Granite Counters, Kitchen Island, Pantry, Pot Filler, Walk-In Pantry
- Level: First
- Dimensions: 18 x 12
Living room
- Features: Built-in Features
- Level: First
- Dimensions: 16 x 17
Media room
- Level: First
- Dimensions: 19 x 13
Office
- Features: Built-in Features
- Level: First
- Dimensions: 14 x 14
Utility room
- Features: Built-in Features, Utility Room, Utility Sink
- Level: First
- Dimensions: 11 x 7
Heating
- Central, Zoned
Cooling
- Central Air, Ceiling Fan(s), Zoned
Appliances
- Included: Some Gas Appliances, Built-In Refrigerator, Convection Oven, Double Oven, Dishwasher, Gas Cooktop, Disposal, Microwave, Plumbed For Gas, Range, Some Commercial Grade, Wine Cooler
- Laundry: Washer Hookup, Dryer Hookup, ElectricDryer Hookup, GasDryer Hookup, Laundry in Utility Room
Features
- Wet Bar, Built-in Features, Chandelier, Cathedral Ceiling(s), Decorative/Designer Lighting Fixtures, Double Vanity, Granite Counters, High Speed Internet, In-Law Floorplan, Kitchen Island, Open Floorplan, Cable TV, Walk-In Closet(s)
- Flooring: Carpet, Tile, Wood
- Has basement: No
- Number of fireplaces: 1
- Fireplace features: Glass Doors, Gas Log, Gas Starter, Living Room
Interior area
- Total interior livable area: 4,824 sqft
Video & virtual tour
Property
Parking
- Total spaces: 4
- Parking features: Additional Parking, Circular Driveway, Door-Multi, Direct Access, Driveway, Garage, Garage Door Opener, Inside Entrance, Kitchen Level, Lighted, Garage Faces Side, Storage
- Attached garage spaces: 4
- Has uncovered spaces: Yes
Features
- Levels: One
- Stories: 1
- Patio & porch: Covered
- Exterior features: Fire Pit, Private Yard, Rain Gutters, Storage
- Pool features: Gunite, Heated, In Ground, Pool, Pool Sweep, Pool/Spa Combo, Salt Water, Waterfall, Water Feature
- Has spa: Yes
- Spa features: Hot Tub
- Fencing: Back Yard,Wrought Iron
Lot
- Size: 1 Acres
- Features: Acreage, Back Yard, Greenbelt, Lawn, Landscaped, Subdivision, Sprinkler System
Details
- Parcel number: R251600
- Other equipment: Home Theater, Irrigation Equipment
Construction
Type & style
- Home type: SingleFamily
- Architectural style: Ranch,Detached
- Property subtype: Single Family Residence
Materials
- Brick, Rock, Stone
- Foundation: Slab
- Roof: Composition,Shingle
Condition
- Year built: 2003
Utilities & green energy
- Sewer: Aerobic Septic, Septic Tank
- Water: Public
- Utilities for property: Electricity Connected, Natural Gas Available, Phone Available, Septic Available, Separate Meters, Water Available, Cable Available
Community & HOA
Community
- Features: Fishing, Lake, Park, Trails/Paths
- Security: Security System, Carbon Monoxide Detector(s), Smoke Detector(s), Security Service, Wireless
- Subdivision: Chimney Rock
HOA
- Has HOA: Yes
- Services included: Association Management, Maintenance Grounds
- HOA fee: $1,500 annually
- HOA name: Real Management
- HOA phone: 866-473-2573
Location
- Region: Flower Mound
Financial & listing details
- Price per square foot: $347/sqft
- Tax assessed value: $1,714,000
- Annual tax amount: $11,883
- Date on market: 8/21/2025
- Electric utility on property: Yes
- Road surface type: Asphalt