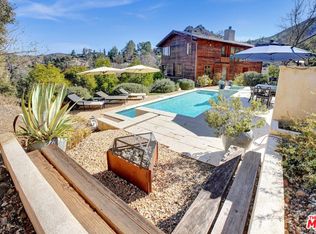Live in the exclusive Westlake Village neighborhood! Home amenities include: spacious floorplan w/4BR + 2.5BA in over 2600 SQF; living room w/fireplace; formal dining area; breakfast bar; upgraded kitchen w/quartzite countertops, pantry + appliances included (stove/oven, dishwasher + microwave); family room w/atrium access; upstairs primary bedroom w/en-suite offers full bath w/marble counters + double sinks + balcony; mirrored wardrobes in all bedrooms; other bathrooms have granite countertops and upgraded cabinets; in-unit laundry w/washer + dryer provided; central HVAC; dual pane windows; recessed lighting; brand new carpeting; hardwood and tile flooring; backyard w/pool, spa + sprinkler system; attached 2 car garage; gardener + spa service provided; pets considered w/owners approval + additional deposit; located in the Las Virgenes school district; property is in a great location + backs up to the community greenbelt; there is lake access from a gate on the frontage road. All showings must be scheduled through our office + confirmed prior to appointment. Occupants 18 or older must submit an application. Good credit, rental history + VERIFIABLE income are required.
House for rent
$6,495/mo
3804 Mainsail Cir, Westlake Village, CA 91361
4beds
2,653sqft
Price may not include required fees and charges.
Single family residence
Available now
Cats, dogs OK
Central air
In unit laundry
Attached garage parking
Fireplace
What's special
Upstairs primary bedroomFamily roomLake accessFormal dining areaSpacious floorplanRecessed lightingGranite countertops
- 65 days
- on Zillow |
- -- |
- -- |
Travel times
Looking to buy when your lease ends?
Consider a first-time homebuyer savings account designed to grow your down payment with up to a 6% match & 4.15% APY.
Facts & features
Interior
Bedrooms & bathrooms
- Bedrooms: 4
- Bathrooms: 3
- Full bathrooms: 2
- 1/2 bathrooms: 1
Rooms
- Room types: Dining Room
Heating
- Fireplace
Cooling
- Central Air
Appliances
- Included: Dishwasher, Dryer, Microwave, Range Oven, Washer
- Laundry: In Unit
Features
- Range/Oven
- Flooring: Carpet, Hardwood
- Has fireplace: Yes
Interior area
- Total interior livable area: 2,653 sqft
Video & virtual tour
Property
Parking
- Parking features: Attached
- Has attached garage: Yes
- Details: Contact manager
Features
- Exterior features: 2 story, 2.5 bathrooms, 2653 SQF, 4 bedrooms, Balcony, Range/Oven, access to greenbelt, backyard, bedroom w/en suite, breakfast bar, dual pane windows, gardener, granite countertops, living room, patio/atrium, recessed lighting, upgraded kitchen
- Has private pool: Yes
Details
- Parcel number: 2059018039
Construction
Type & style
- Home type: SingleFamily
- Property subtype: Single Family Residence
Community & HOA
HOA
- Amenities included: Pool
Location
- Region: Westlake Village
Financial & listing details
- Lease term: Contact For Details
Price history
| Date | Event | Price |
|---|---|---|
| 8/20/2025 | Price change | $6,495-4.4%$2/sqft |
Source: Zillow Rentals | ||
| 8/13/2025 | Price change | $6,795-2.9%$3/sqft |
Source: Zillow Rentals | ||
| 7/30/2025 | Price change | $6,995-2.8%$3/sqft |
Source: Zillow Rentals | ||
| 7/18/2025 | Price change | $7,195-6.5%$3/sqft |
Source: Zillow Rentals | ||
| 6/26/2025 | Price change | $7,695-3.8%$3/sqft |
Source: Zillow Rentals | ||
![[object Object]](https://photos.zillowstatic.com/fp/b449c01cd57c206d46d1cc9437a0acc5-p_i.jpg)
