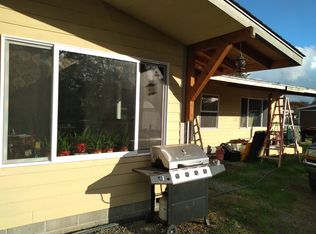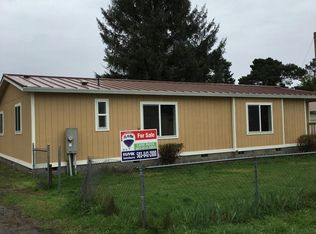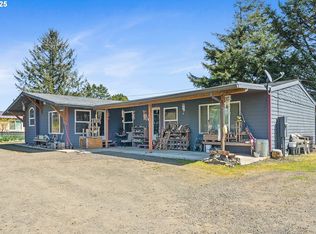GREAT OPPORTUNITY to watch your equity grow fast. One level fixer upper on double lot in great neighborhood. Wood floors could be nicely refinished. Interiors need paint & patching. Mostly fenced level yard. Plenty of room to build a shop. All but one window are Milgard vinyl windows. Master suite has outside entry. Deck off living/dining room.
This property is off market, which means it's not currently listed for sale or rent on Zillow. This may be different from what's available on other websites or public sources.



