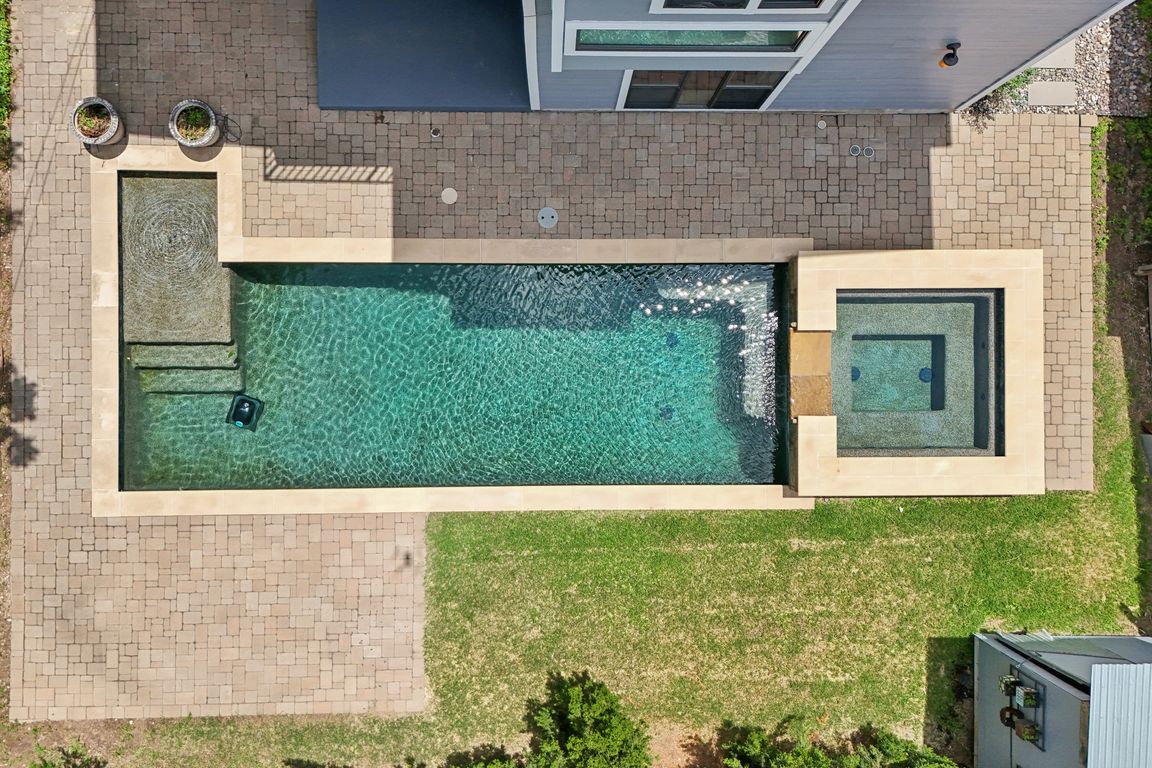
For salePrice cut: $25K (10/1)
$775,000
5beds
3,273sqft
3804 Mattison Ave, Fort Worth, TX 76107
5beds
3,273sqft
Single family residence
Built in 1920
7,492 sqft
Open parking
$237 price/sqft
What's special
Sparkling poolBeautiful poolFresh paintTwo laundry roomsThermador appliances
Fresh paint has been done on this home that is perfect for a large family that really wants to take advantage of a beautiful pool! Tucked into one of Fort Worth’s most sought-after locations, 3804 Mattison Avenue offers a lifestyle that blends sophistication, convenience, and charm. Steps from the vibrant ...
- 132 days |
- 1,395 |
- 38 |
Likely to sell faster than
Source: NTREIS,MLS#: 20948849
Travel times
Kitchen
Family Room
Dining Room
Zillow last checked: 7 hours ago
Listing updated: October 01, 2025 at 01:14pm
Listed by:
Sean Hassard 0731189 817-731-8667,
CENTURY 21 Judge Fite Co. 817-731-8667
Source: NTREIS,MLS#: 20948849
Facts & features
Interior
Bedrooms & bathrooms
- Bedrooms: 5
- Bathrooms: 3
- Full bathrooms: 3
Primary bedroom
- Features: Walk-In Closet(s)
- Level: First
- Dimensions: 13 x 13
Bedroom
- Features: Ceiling Fan(s)
- Level: First
- Dimensions: 9 x 11
Bedroom
- Features: Ceiling Fan(s)
- Level: Second
- Dimensions: 10 x 10
Bedroom
- Features: Ceiling Fan(s)
- Level: Second
- Dimensions: 10 x 10
Bedroom
- Level: Second
- Dimensions: 8 x 12
Primary bathroom
- Features: Bidet, Dual Sinks, Multiple Shower Heads
- Level: First
- Dimensions: 9 x 10
Dining room
- Level: First
- Dimensions: 9 x 11
Family room
- Features: Fireplace
- Level: First
- Dimensions: 17 x 30
Other
- Level: First
- Dimensions: 7 x 7
Other
- Level: Second
- Dimensions: 9 x 10
Kitchen
- Features: Breakfast Bar, Built-in Features, Eat-in Kitchen, Granite Counters, Kitchen Island, Pantry, Stone Counters
- Level: First
- Dimensions: 12 x 15
Laundry
- Features: Utility Sink
- Level: First
- Dimensions: 7 x 7
Laundry
- Level: Second
- Dimensions: 11 x 4
Living room
- Features: Fireplace
- Level: First
- Dimensions: 16 x 15
Loft
- Level: Second
- Dimensions: 13 x 11
Office
- Level: First
- Dimensions: 13 x 10
Storage room
- Level: First
- Dimensions: 9 x 20
Storage room
- Level: Second
- Dimensions: 26 x 8
Heating
- Central
Cooling
- Central Air
Appliances
- Included: Some Gas Appliances, Dryer, Gas Range, Plumbed For Gas
Features
- Built-in Features, Cedar Closet(s), Cathedral Ceiling(s), Decorative/Designer Lighting Fixtures, Double Vanity, Eat-in Kitchen, Granite Counters, High Speed Internet, Kitchen Island, Loft, Open Floorplan, Vaulted Ceiling(s), Natural Woodwork, Wired for Sound
- Flooring: Ceramic Tile, Wood
- Has basement: No
- Number of fireplaces: 2
- Fireplace features: Family Room, Living Room
Interior area
- Total interior livable area: 3,273 sqft
Video & virtual tour
Property
Parking
- Parking features: Driveway, Permit Required, On Street
- Has uncovered spaces: Yes
Features
- Levels: Two
- Stories: 2
- Exterior features: Storage
- Pool features: Pool
- Fencing: Wood,Wrought Iron
Lot
- Size: 7,492.32 Square Feet
- Features: Level, Few Trees
- Residential vegetation: Grassed
Details
- Additional structures: Covered Arena, Shed(s)
- Parcel number: 03154742
Construction
Type & style
- Home type: SingleFamily
- Architectural style: Craftsman,Contemporary/Modern,Traditional,Detached
- Property subtype: Single Family Residence
- Attached to another structure: Yes
Materials
- Fiber Cement, Wood Siding
- Foundation: Pillar/Post/Pier, Slab
- Roof: Composition,Shingle
Condition
- Year built: 1920
Utilities & green energy
- Sewer: Public Sewer
- Water: Public
- Utilities for property: Natural Gas Available, Sewer Available, Separate Meters, Water Available
Community & HOA
Community
- Subdivision: Tipton Place Add
HOA
- Has HOA: No
Location
- Region: Fort Worth
Financial & listing details
- Price per square foot: $237/sqft
- Tax assessed value: $824,079
- Annual tax amount: $16,183
- Date on market: 5/27/2025