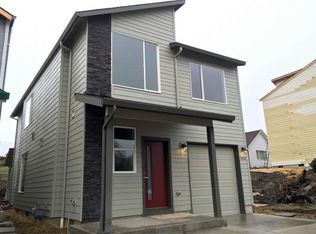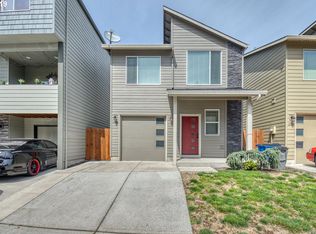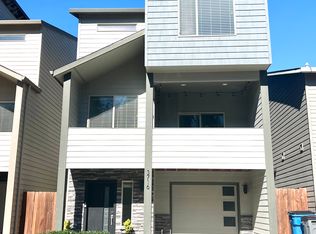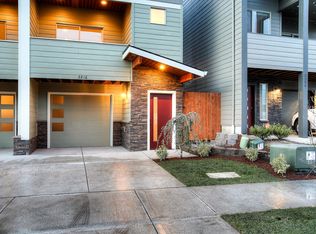Sold
$390,000
3804 Nicholson Rd, Vancouver, WA 98661
3beds
1,749sqft
Residential, Single Family Residence
Built in 2014
2,613.6 Square Feet Lot
$389,800 Zestimate®
$223/sqft
$2,821 Estimated rent
Home value
$389,800
$370,000 - $413,000
$2,821/mo
Zestimate® history
Loading...
Owner options
Explore your selling options
What's special
Beautifully maintained modern-style living in sought-after Bagley Downs! This light-filled home features gorgeous laminate flooring throughout the main level and a spacious open-concept layout. The living room offers a cozy gas fireplace and sliders that open to a private covered patio that's perfect for year-round enjoyment. The stylish kitchen has quartz countertops, stainless steel appliances, soft-close modern cabinetry, and great prep space. Upstairs, the vaulted primary suite includes a walk-in closet and a spa-inspired bath with dual sinks and a walk-in shower. A vaulted family room adds flexible living space, along with two more generously sized bedrooms with large closets, a full bath with tub/shower, and a convenient laundry area. Ideally located near dining, shopping, parks, Burnt Bridge Creek Trail, and the Vancouver VA Medical Center. A perfect blend of comfort and convenience!
Zillow last checked: 8 hours ago
Listing updated: September 23, 2025 at 08:50am
Listed by:
Nick Shivers 503-389-0821,
Keller Williams Realty Portland Central,
Kevin Strasser 971-221-6958,
Keller Williams Realty Portland Central
Bought with:
Harlem Atwood-Fitzgerald
Windermere Northwest Living
Source: RMLS (OR),MLS#: 274879971
Facts & features
Interior
Bedrooms & bathrooms
- Bedrooms: 3
- Bathrooms: 3
- Full bathrooms: 2
- Partial bathrooms: 1
- Main level bathrooms: 1
Primary bedroom
- Features: Bathroom, Vaulted Ceiling, Walkin Closet, Wallto Wall Carpet
- Level: Upper
- Area: 168
- Dimensions: 12 x 14
Bedroom 2
- Features: Walkin Closet, Wallto Wall Carpet
- Level: Upper
- Area: 150
- Dimensions: 10 x 15
Bedroom 3
- Features: Walkin Closet, Wallto Wall Carpet
- Level: Upper
- Area: 100
- Dimensions: 10 x 10
Dining room
- Features: Laminate Flooring
- Level: Main
- Area: 80
- Dimensions: 10 x 8
Family room
- Features: Wallto Wall Carpet
- Level: Upper
- Area: 132
- Dimensions: 12 x 11
Kitchen
- Features: Builtin Range, Dishwasher, Disposal, Microwave, Laminate Flooring, Quartz
- Level: Main
- Area: 140
- Width: 14
Living room
- Features: Fireplace, Sliding Doors, Laminate Flooring
- Level: Main
- Area: 273
- Dimensions: 21 x 13
Heating
- Forced Air, Fireplace(s)
Cooling
- Central Air
Appliances
- Included: Built-In Range, Dishwasher, Disposal, Microwave, Stainless Steel Appliance(s), Gas Water Heater
- Laundry: Laundry Room
Features
- Quartz, Soaking Tub, Vaulted Ceiling(s), Walk-In Closet(s), Bathroom
- Flooring: Laminate, Wall to Wall Carpet
- Doors: Sliding Doors
- Number of fireplaces: 1
- Fireplace features: Gas
Interior area
- Total structure area: 1,749
- Total interior livable area: 1,749 sqft
Property
Parking
- Total spaces: 1
- Parking features: Driveway, Attached
- Attached garage spaces: 1
- Has uncovered spaces: Yes
Features
- Levels: Two
- Stories: 2
- Patio & porch: Covered Patio, Patio, Porch
- Fencing: Fenced
Lot
- Size: 2,613 sqft
- Features: Terraced, SqFt 0K to 2999
Details
- Parcel number: 030790406
Construction
Type & style
- Home type: SingleFamily
- Architectural style: Contemporary
- Property subtype: Residential, Single Family Residence
Materials
- Vinyl Siding
- Roof: Composition
Condition
- Resale
- New construction: No
- Year built: 2014
Utilities & green energy
- Gas: Gas
- Sewer: Public Sewer
- Water: Public
Community & neighborhood
Location
- Region: Vancouver
Other
Other facts
- Listing terms: Cash,Conventional,FHA,VA Loan
- Road surface type: Paved
Price history
| Date | Event | Price |
|---|---|---|
| 9/23/2025 | Sold | $390,000-13.3%$223/sqft |
Source: | ||
| 8/26/2025 | Pending sale | $450,000$257/sqft |
Source: | ||
| 6/11/2025 | Listed for sale | $450,000+63.6%$257/sqft |
Source: | ||
| 5/14/2024 | Sold | $275,000-34.5%$157/sqft |
Source: Public Record Report a problem | ||
| 8/19/2022 | Listing removed | -- |
Source: Owner Report a problem | ||
Public tax history
| Year | Property taxes | Tax assessment |
|---|---|---|
| 2024 | $4,563 +11% | $467,233 +6.3% |
| 2023 | $4,112 +14.1% | $439,523 +4.6% |
| 2022 | $3,602 +7.9% | $420,179 +16.7% |
Find assessor info on the county website
Neighborhood: Bagley Downs
Nearby schools
GreatSchools rating
- 2/10Roosevelt Elementary SchoolGrades: K-5Distance: 0.3 mi
- 2/10McLoughlin Middle SchoolGrades: 6-8Distance: 1.8 mi
- 1/10Fort Vancouver High SchoolGrades: 9-12Distance: 1.1 mi
Schools provided by the listing agent
- Elementary: Roosevelt
- Middle: Mcloughlin
- High: Fort Vancouver
Source: RMLS (OR). This data may not be complete. We recommend contacting the local school district to confirm school assignments for this home.
Get a cash offer in 3 minutes
Find out how much your home could sell for in as little as 3 minutes with a no-obligation cash offer.
Estimated market value$389,800
Get a cash offer in 3 minutes
Find out how much your home could sell for in as little as 3 minutes with a no-obligation cash offer.
Estimated market value
$389,800



