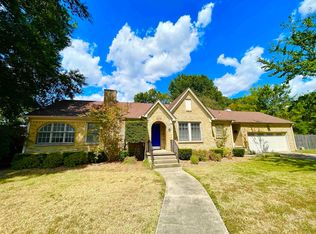Closed
Zestimate®
$265,000
3804 Ridge Rd, N Little Rock, AR 72116
3beds
2,200sqft
Single Family Residence
Built in 1947
0.3 Acres Lot
$265,000 Zestimate®
$120/sqft
$1,685 Estimated rent
Home value
$265,000
$252,000 - $278,000
$1,685/mo
Zestimate® history
Loading...
Owner options
Explore your selling options
What's special
Discover the perfect blend of historic charm and modern living in the heart of Park Hill. This thoughtfully updated home offers comfort, convenience, and character throughout - ideal for everyday living and entertaining alike. Step inside to find a beautifully renovated primary suite featuring a spacious walk in closet, a double vanity with quartz countertops, a walk in shower, and a private water closet. Seller installed a tankless water heater ('22) which provides instant hot water for long, hot showers. The chef's kitchen is a showstopper, outfitted with hickory cabinets, granite countertops, a farmhouse sink, and a commercial grade Wolf double oven, gas range, and griddle cooktop - perfect for culinary enthusiasts. The 250 sq ft bonus room with built in cabinetry is wired for surround sound and is an ideal media room, office, or game room. Outside, enjoy the shade and privacy of the backyard, which features a massive 1,050 sq ft insulated metal building with a 240 sq ft loft. Multiple uses include workshop, hobby space, and additional storage. This home has it all - character, upgrades, space, and function. Don't miss your chance to make it yours! Agents, see private remarks.
Zillow last checked: 8 hours ago
Listing updated: January 09, 2026 at 07:20am
Listed by:
Kerry Dare 501-765-3272,
Crye-Leike REALTORS NLR Branch,
Carole Smith 501-351-5903,
Crye-Leike REALTORS NLR Branch
Bought with:
Claire Brown, AR
Move Realty
Source: CARMLS,MLS#: 25041020
Facts & features
Interior
Bedrooms & bathrooms
- Bedrooms: 3
- Bathrooms: 2
- Full bathrooms: 2
Dining room
- Features: Eat-in Kitchen
Heating
- Natural Gas
Cooling
- Electric
Appliances
- Included: Free-Standing Range, Microwave, Gas Range, Dishwasher, Disposal, Refrigerator, Plumbed For Ice Maker, Gas Water Heater
- Laundry: Washer Hookup, Gas Dryer Hookup, Electric Dryer Hookup, Laundry Room
Features
- Walk-In Closet(s), Built-in Features, Ceiling Fan(s), Granite Counters, Sheet Rock, Plaster, 3 Bedrooms Same Level
- Flooring: Wood, Tile, Luxury Vinyl
- Has fireplace: Yes
- Fireplace features: Woodburning-Site-Built, Gas Starter
Interior area
- Total structure area: 2,200
- Total interior livable area: 2,200 sqft
Property
Parking
- Total spaces: 2
- Parking features: Carport, Two Car
- Has carport: Yes
Features
- Levels: One
- Stories: 1
- Patio & porch: Deck, Porch
- Exterior features: Storage, Rain Gutters
- Fencing: Full
Lot
- Size: 0.30 Acres
- Dimensions: 90 x 161 x 86 x 158
- Features: Level, Subdivided
Details
- Parcel number: 33N0180614200
Construction
Type & style
- Home type: SingleFamily
- Architectural style: Traditional
- Property subtype: Single Family Residence
Materials
- Metal/Vinyl Siding
- Foundation: Crawl Space
- Roof: 3 Tab Shingles
Condition
- New construction: No
- Year built: 1947
Utilities & green energy
- Electric: Elec-Municipal (+Entergy)
- Gas: Gas-Natural
- Sewer: Public Sewer
- Water: Public
- Utilities for property: Natural Gas Connected
Community & neighborhood
Community
- Community features: Playground, No Fee
Location
- Region: N Little Rock
- Subdivision: PARK HILL
HOA & financial
HOA
- Has HOA: No
Other
Other facts
- Listing terms: VA Loan,FHA,Conventional,Cash
- Road surface type: Paved
Price history
| Date | Event | Price |
|---|---|---|
| 1/8/2026 | Sold | $265,000-1.8%$120/sqft |
Source: | ||
| 11/13/2025 | Price change | $269,900-1.8%$123/sqft |
Source: | ||
| 11/4/2025 | Price change | $274,900-1.8%$125/sqft |
Source: | ||
| 10/13/2025 | Listed for sale | $279,900-2.8%$127/sqft |
Source: | ||
| 10/1/2025 | Listing removed | $288,000$131/sqft |
Source: | ||
Public tax history
| Year | Property taxes | Tax assessment |
|---|---|---|
| 2024 | $2,993 +29.1% | $44,810 +9.1% |
| 2023 | $2,319 +3.3% | $41,080 +4.8% |
| 2022 | $2,244 +5.9% | $39,210 +5% |
Find assessor info on the county website
Neighborhood: 72116
Nearby schools
GreatSchools rating
- 5/10Ridgeroad Elementary SchoolGrades: K-5Distance: 0.4 mi
- 3/10Lakewood Middle SchoolGrades: 7-8Distance: 1.8 mi
- 3/10North Little Rock High SchoolGrades: 9-12Distance: 1 mi
Get pre-qualified for a loan
At Zillow Home Loans, we can pre-qualify you in as little as 5 minutes with no impact to your credit score.An equal housing lender. NMLS #10287.
Sell for more on Zillow
Get a Zillow Showcase℠ listing at no additional cost and you could sell for .
$265,000
2% more+$5,300
With Zillow Showcase(estimated)$270,300
