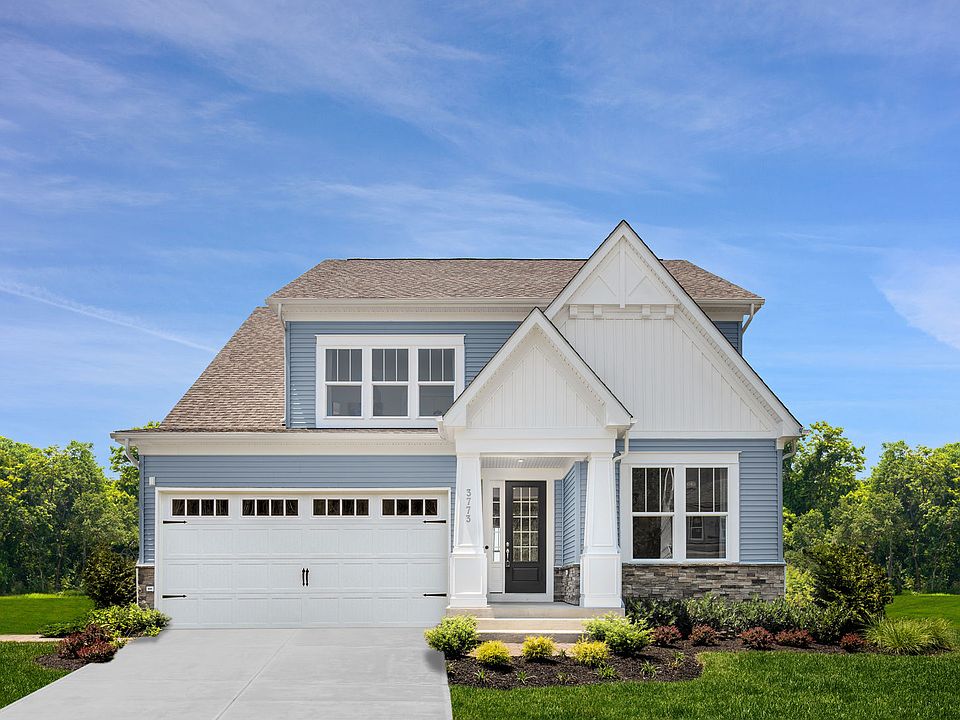Welcome to The Elizabeth, a breathtaking home designed for modern living with 4 bedrooms and 4.5 bathrooms. From the moment you step inside, you're greeted by a bright, spacious foyer that flows seamlessly into the heart of the home. The gourmet kitchen is a chef's dream, featuring top-of-the-line appliances, elegant countertops, and abundant storage. Perfect for cooking and entertaining, it opens to the inviting dining area and a stunning morning room extension, creating the ideal space for gatherings. The cozy family room with a fireplace provides a warm retreat, especially on chilly evenings. For added versatility, the main-level flex room can serve as an office, playroom, or even an additional guest bedroom-offering endless possibilities to suit your lifestyle. Upstairs, the primary suite serves as a tranquil retreat, featuring a spacious walk-in closet and a spa-like en-suite bathroom with dual sinks that combine both functionality and elegance. Three additional bedrooms provide ample space for family or guests, offering comfort and privacy for everyone. But this home has even more to offer-head up to the loft level, complete with its own full bathroom. This versatile space is perfect for a home office, an extra living area, or a cozy guest suite. The finished basement is a standout feature, complete with a den, recreation room, media room, and a full bathroom-perfect for entertaining, relaxing, or creating your dream space. The Elizabeth is more than just a house; it
New construction
$762,870
3804 Solidarity Cir, Waldorf, MD 20602
4beds
5,009sqft
Single Family Residence
Built in 2025
-- sqft lot
$730,400 Zestimate®
$152/sqft
$-- HOA
What's special
Finished basementSpacious walk-in closetAbundant storageMain-level flex roomDual sinksBright spacious foyerElegant countertops
- 30 days |
- 80 |
- 8 |
Zillow last checked: 23 hours ago
Listing updated: 23 hours ago
Listed by:
Stanley Martin Homes
Source: Stanley Martin Homes
Travel times
Schedule tour
Select your preferred tour type — either in-person or real-time video tour — then discuss available options with the builder representative you're connected with.
Facts & features
Interior
Bedrooms & bathrooms
- Bedrooms: 4
- Bathrooms: 5
- Full bathrooms: 4
- 1/2 bathrooms: 1
Interior area
- Total interior livable area: 5,009 sqft
Property
Parking
- Total spaces: 2
- Parking features: Garage
- Garage spaces: 2
Construction
Type & style
- Home type: SingleFamily
- Property subtype: Single Family Residence
Condition
- New Construction
- New construction: Yes
- Year built: 2025
Details
- Builder name: Stanley Martin Homes
Community & HOA
Community
- Subdivision: Bensville Crossing
Location
- Region: Waldorf
Financial & listing details
- Price per square foot: $152/sqft
- Date on market: 9/3/2025
About the community
Come home to Bensville Crossing, a delightful new neighborhood of single-family homes in Waldorf, MD. These lovely homes offer you the flexible living space that your family needs. You'll love the usable space in your yard that's ready for family fun. Plus, these homesites are perfect for personalization, with many options available to expand your space and add rooms to create a home that fits your life. With a variety of open floorplans and options available, you're sure to find a home that you love at a great value.
Source: Stanley Martin Homes

