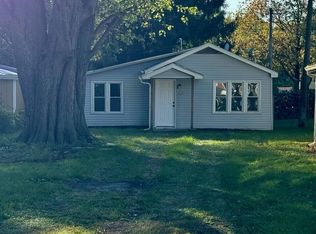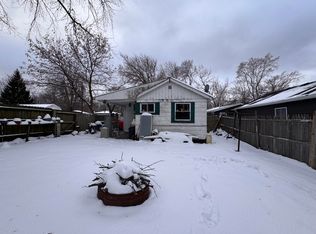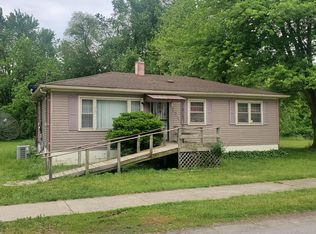Closed
$185,000
3804 Swift St, Hobart, IN 46342
4beds
2,115sqft
Single Family Residence
Built in 1938
9,888.12 Square Feet Lot
$185,200 Zestimate®
$87/sqft
$1,850 Estimated rent
Home value
$185,200
$169,000 - $204,000
$1,850/mo
Zestimate® history
Loading...
Owner options
Explore your selling options
What's special
HEY LUCKY - YES YOU!! SO MUCH HOME for a wee little price in this Tri-level with possible related living. Open Concept living room, dining room, kitchen so entertaining is so easy. Main floor bedroom and full bath. 3 more bedrooms upstairs. Lower level has wide open space to include living area and full kitchen. Gigantic laundry room. Every appliance in the home stays. Over-Sized 2.5 car garage plus 19 x 31 barn/workshop/garage. This may be YOUR POT O' GOLD at the end of the rainbow so schedule your showing to see today!!
Zillow last checked: 8 hours ago
Listing updated: May 03, 2025 at 02:58pm
Listed by:
Penny O'Neill,
Home Connection Realty, Inc. 219-962-7677
Bought with:
Kyle Prohaska, RB23000858
Banga Realty, LLC
Source: NIRA,MLS#: 817602
Facts & features
Interior
Bedrooms & bathrooms
- Bedrooms: 4
- Bathrooms: 2
- Full bathrooms: 2
Primary bedroom
- Area: 140
- Dimensions: 14.0 x 10.0
Bedroom 2
- Area: 110
- Dimensions: 11.0 x 10.0
Bedroom 3
- Area: 108
- Dimensions: 12.0 x 9.0
Bedroom 4
- Area: 110
- Dimensions: 11.0 x 10.0
Bonus room
- Description: With 2nd kitchen for related living possibly
- Area: 480
- Dimensions: 24.0 x 20.0
Dining room
- Area: 110
- Dimensions: 11.0 x 10.0
Kitchen
- Area: 154
- Dimensions: 14.0 x 11.0
Laundry
- Area: 207
- Dimensions: 23.0 x 9.0
Living room
- Area: 360
- Dimensions: 20.0 x 18.0
Other
- Area: 253
- Dimensions: 23.0 x 11.0
Heating
- Forced Air
Appliances
- Included: Dryer, Washer, Refrigerator
Features
- Open Floorplan
- Has basement: No
- Has fireplace: No
Interior area
- Total structure area: 2,115
- Total interior livable area: 2,115 sqft
- Finished area above ground: 1,635
Property
Parking
- Total spaces: 2.5
- Parking features: Driveway, Garage Faces Front, Garage Door Opener
- Garage spaces: 2.5
- Has uncovered spaces: Yes
Features
- Levels: Tri-Level
- Patio & porch: Enclosed
- Has view: Yes
- View description: Neighborhood
Lot
- Size: 9,888 sqft
- Features: Back Yard
Details
- Parcel number: 450826105024000018
Construction
Type & style
- Home type: SingleFamily
- Property subtype: Single Family Residence
Condition
- New construction: No
- Year built: 1938
Utilities & green energy
- Electric: 100 Amp Service
- Sewer: Public Sewer
- Water: Public
Community & neighborhood
Location
- Region: Hobart
- Subdivision: Stock Yards Add
Other
Other facts
- Listing agreement: Exclusive Right To Sell
- Listing terms: Cash,Conventional
Price history
| Date | Event | Price |
|---|---|---|
| 5/2/2025 | Sold | $185,000-7.5%$87/sqft |
Source: | ||
| 3/25/2025 | Pending sale | $200,000$95/sqft |
Source: | ||
| 3/17/2025 | Listed for sale | $200,000$95/sqft |
Source: | ||
Public tax history
| Year | Property taxes | Tax assessment |
|---|---|---|
| 2024 | $1,789 +8.6% | $146,300 +0.8% |
| 2023 | $1,648 +13.2% | $145,200 +4.3% |
| 2022 | $1,456 +5.4% | $139,200 +12.4% |
Find assessor info on the county website
Neighborhood: Prairie Ridge
Nearby schools
GreatSchools rating
- NAThe Early Lrn Center At George EarleGrades: PK-KDistance: 1.9 mi
- 6/10Hobart Middle SchoolGrades: 6-8Distance: 3.4 mi
- 7/10Hobart High SchoolGrades: PK,9-12Distance: 4.8 mi

Get pre-qualified for a loan
At Zillow Home Loans, we can pre-qualify you in as little as 5 minutes with no impact to your credit score.An equal housing lender. NMLS #10287.
Sell for more on Zillow
Get a free Zillow Showcase℠ listing and you could sell for .
$185,200
2% more+ $3,704
With Zillow Showcase(estimated)
$188,904


