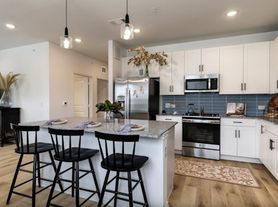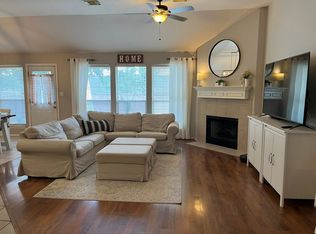Welcome to this beautifully maintained 5-bedroom, 3.5-bath home offering the perfect blend of comfort, style, and convenience. Ideally situated on a greenbelt lot, this move-in-ready residence features a thoughtfully designed open-concept floor plan perfect for modern living and entertaining. The main level offers bright, spacious living areas that flow seamlessly into a contemporary kitchen complete with stainless steel appliances, refrigerator, washer, and dryer all included for your convenience. The primary suite on the first floor provides privacy and luxury with a walk-in closet and spa-inspired en-suite bath. Upstairs, you'll find four additional bedrooms and a dedicated media room, ideal for movie nights, gaming, or a home office. Whether hosting gatherings or enjoying quiet evenings, this home offers versatile spaces for every occasion. This property combines modern finishes with everyday functionality. The two-car garage provides secure parking and extra storage, while the backyard offers peaceful views of the greenbelt perfect for relaxing with morning coffee or weekend barbecues. Located in one of Leander's most desirable neighborhoods, this home is close to top-rated Leander ISD schools, parks, shopping, and dining options, and offers easy access to Highway 183 and 29 for a quick commute into Austin or Georgetown. With its combination of space, location, and modern design, 3804 Tango Ct truly captures the best of Central Texas living.
House for rent
$3,500/mo
3804 Tango Ct, Leander, TX 78641
5beds
4,167sqft
Price may not include required fees and charges.
Singlefamily
Available now
Dogs OK
Central air
In unit laundry
4 Attached garage spaces parking
Central, fireplace
What's special
Open-concept floor planStainless steel appliancesVersatile spacesContemporary kitchenGreenbelt lotDedicated media roomSpa-inspired en-suite bath
- --
- on Zillow |
- --
- views |
- --
- saves |
Travel times
Looking to buy when your lease ends?
Consider a first-time homebuyer savings account designed to grow your down payment with up to a 6% match & a competitive APY.
Facts & features
Interior
Bedrooms & bathrooms
- Bedrooms: 5
- Bathrooms: 4
- Full bathrooms: 3
- 1/2 bathrooms: 1
Heating
- Central, Fireplace
Cooling
- Central Air
Appliances
- Included: Dryer, Microwave, Refrigerator, Washer
- Laundry: In Unit, Laundry Room, Main Level
Features
- Cathedral Ceiling(s), Entrance Foyer, Interior Steps, Kitchen Island, Multiple Dining Areas, Multiple Living Areas, Open Floorplan, Pantry, Primary Bedroom on Main, Quartz Counters, Walk In Closet
- Flooring: Carpet, Tile, Wood
- Has fireplace: Yes
Interior area
- Total interior livable area: 4,167 sqft
Property
Parking
- Total spaces: 4
- Parking features: Attached, Garage, Covered
- Has attached garage: Yes
- Details: Contact manager
Features
- Stories: 2
- Exterior features: Contact manager
Details
- Parcel number: R17W3395055N013
Construction
Type & style
- Home type: SingleFamily
- Property subtype: SingleFamily
Materials
- Roof: Composition
Condition
- Year built: 2017
Community & HOA
Community
- Features: Playground
Location
- Region: Leander
Financial & listing details
- Lease term: Negotiable
Price history
| Date | Event | Price |
|---|---|---|
| 11/8/2025 | Listed for rent | $3,500+1.6%$1/sqft |
Source: Unlock MLS #3466836 | ||
| 8/27/2025 | Listing removed | $3,445$1/sqft |
Source: Unlock MLS #2759058 | ||
| 8/15/2025 | Price change | $3,445-1.4%$1/sqft |
Source: Unlock MLS #2759058 | ||
| 7/17/2025 | Price change | $3,495-6.7%$1/sqft |
Source: Unlock MLS #2759058 | ||
| 5/20/2025 | Listed for rent | $3,745-5.8%$1/sqft |
Source: Unlock MLS #2759058 | ||

