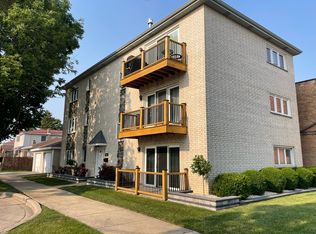Mt. Greenwood location above historic S&T Provision with easy access to I57, I80, I294. Two bedroom, 1 bath, living room, dining room, kitchen. Rent includes: cooking gas, water, garbage, snow removal, lawn care, 2 parking spaces. Guests park in street NOT lot. There are NO EXCEPTIONS to the following; each and every occupant 18 and older must provide: 1) minimum credit score of 640 for every adult 18 & older living in the apartment 2) all occupants 18 & older must be on the lease 3) all occupants 18 & older must provide 2 current paystubs; recent credit report within last 30 days; background check that includes criminal, sex offender, eviction, terrorist. Security deposit $1,875. Maximum 2 cats allowed, NO dogs. NO short term leases. See lease rider in the additional info tab to be used with all leases. Coin laundry in building may be used between the hours of 9am - 5pm. Pictures and video will be taken before move-in and decorating allowed with owner permission only. DO NOT BOTHER STORE EMPLOYEES. Listing agent related to owner.
This property is off market, which means it's not currently listed for sale or rent on Zillow. This may be different from what's available on other websites or public sources.

