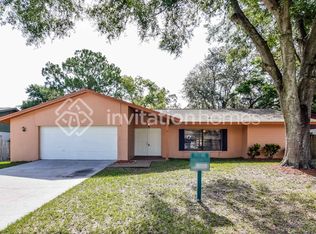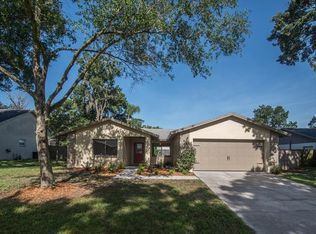Sold for $485,000 on 08/06/24
$485,000
3804 Windtree Ct, Brandon, FL 33511
4beds
2,215sqft
Single Family Residence
Built in 1982
0.34 Acres Lot
$471,000 Zestimate®
$219/sqft
$3,021 Estimated rent
Home value
$471,000
$429,000 - $518,000
$3,021/mo
Zestimate® history
Loading...
Owner options
Explore your selling options
What's special
AVAILABLE AGAIN and BACK ON MARKET! Discover this beautiful 4 bedroom, 2.5 bathroom home on a LARGE LOT in Brandon with a PRIVATE POOL! Situated at the end of the Windtree Court cul-de-sac, this home and expansive .34 acre lot features a large backyard with a screened in, paved pool area with an in-ground spa: Perfect for private outdoor living and soaking up the Florida sunshine. As you step inside the front foyer, you immediately enjoy the excellent use of space in this home with an inviting front family room leading into a formal dining area or office with newer hardwood flooring. Continuing through the front hallway, you have a separate and spacious tiled laundry room with an extra refrigerator. The updated kitchen features newer stainless steel appliances, a tankless water heater, ample storage and closet pantry, tile flooring, granite countertops, a large sink overlooking your private backyard oasis, and convenient breakfast nook overlooking the pool. To the right of the kitchen, entertain or relax in the cozy living room featuring a WOOD BURNING fireplace - a rare find in Florida! Head upstairs to your spacious owner's suite with a large walk-in closet, en suite bathroom with a double vanity, standing shower, and separate toilet room with an additional pedestal sink and ample natural light. Additional bright bedroom with wood flooring and closet space, could be converted into private office. Third bedroom features cork flooring and lighting with dimmers, and fourth spacious bedroom at the end of the hallway with a ceiling fan. Bedrooms upstairs share a full bathroom with tub, shower with newer shower head, updated vanity with storage, and exhaust fan with timer options. Both sheds in the backyard, pool pump/filter, pool vacuum/cleaner, water softener, kitchen tankless water heater, additional laundry refrigerator, blinds, and shades all convey.
Zillow last checked: 8 hours ago
Listing updated: August 06, 2024 at 04:52pm
Listing Provided by:
Morgan Gibbs 813-904-4916,
LPT REALTY, LLC 877-366-2213
Bought with:
Ramon Lantes, 3180813
LANTES REALTY GROUP LLC
Source: Stellar MLS,MLS#: T3525299 Originating MLS: Tampa
Originating MLS: Tampa

Facts & features
Interior
Bedrooms & bathrooms
- Bedrooms: 4
- Bathrooms: 3
- Full bathrooms: 2
- 1/2 bathrooms: 1
Primary bedroom
- Features: Walk-In Closet(s)
- Level: Second
Bedroom 2
- Features: Storage Closet
- Level: Second
Bedroom 3
- Features: Storage Closet
- Level: Second
Bedroom 4
- Features: Storage Closet
- Level: Second
Primary bathroom
- Features: Dual Sinks, En Suite Bathroom, Exhaust Fan, Makeup/Vanity Space, Sink - Pedestal, Water Closet/Priv Toilet
- Level: Second
Kitchen
- Features: Breakfast Bar, Pantry, Granite Counters
- Level: First
Laundry
- Level: First
Living room
- Level: First
Heating
- Central, Electric
Cooling
- Central Air
Appliances
- Included: Convection Oven, Cooktop, Dishwasher, Disposal, Dryer, Electric Water Heater, Microwave, Range, Refrigerator, Tankless Water Heater, Washer, Water Softener
- Laundry: Inside, Laundry Room
Features
- Ceiling Fan(s), Crown Molding, Eating Space In Kitchen, PrimaryBedroom Upstairs, Solid Wood Cabinets, Stone Counters, Thermostat, Walk-In Closet(s)
- Flooring: Carpet, Cork, Tile, Hardwood
- Windows: Blinds, Shades
- Basement: Crawl Space
- Has fireplace: Yes
- Fireplace features: Living Room, Wood Burning
Interior area
- Total structure area: 3,100
- Total interior livable area: 2,215 sqft
Property
Parking
- Total spaces: 2
- Parking features: Driveway, Garage Door Opener
- Attached garage spaces: 2
- Has uncovered spaces: Yes
- Details: Garage Dimensions: 21x21
Features
- Levels: Two
- Stories: 2
- Exterior features: Private Mailbox
- Has private pool: Yes
- Pool features: In Ground
- Has spa: Yes
- Spa features: In Ground
- Fencing: Fenced,Wood
Lot
- Size: 0.34 Acres
- Features: Cul-De-Sac, FloodZone
Details
- Additional structures: Shed(s)
- Parcel number: U1130202P500000100060.0
- Zoning: PD
- Special conditions: None
Construction
Type & style
- Home type: SingleFamily
- Property subtype: Single Family Residence
Materials
- Stucco, Vinyl Siding
- Foundation: Block
- Roof: Shingle
Condition
- New construction: No
- Year built: 1982
Utilities & green energy
- Sewer: Public Sewer
- Water: Public
- Utilities for property: BB/HS Internet Available, Cable Available, Electricity Available, Electricity Connected, Phone Available, Public, Sewer Available, Sewer Connected, Water Available, Water Connected
Community & neighborhood
Location
- Region: Brandon
- Subdivision: BLOOMINGDALE SEC E
HOA & financial
HOA
- Has HOA: No
Other fees
- Pet fee: $0 monthly
Other financial information
- Total actual rent: 0
Other
Other facts
- Listing terms: Cash,Conventional,FHA,VA Loan
- Ownership: Fee Simple
- Road surface type: Asphalt
Price history
| Date | Event | Price |
|---|---|---|
| 8/6/2024 | Sold | $485,000$219/sqft |
Source: | ||
| 7/5/2024 | Pending sale | $485,000$219/sqft |
Source: | ||
| 6/20/2024 | Listed for sale | $485,000$219/sqft |
Source: | ||
| 5/14/2024 | Pending sale | $485,000$219/sqft |
Source: | ||
| 5/10/2024 | Listed for sale | $485,000+274.5%$219/sqft |
Source: | ||
Public tax history
| Year | Property taxes | Tax assessment |
|---|---|---|
| 2024 | $2,911 +4.2% | $162,991 +3% |
| 2023 | $2,794 +6.4% | $158,244 +3% |
| 2022 | $2,625 +1.8% | $153,635 +3% |
Find assessor info on the county website
Neighborhood: 33511
Nearby schools
GreatSchools rating
- 6/10Cimino Elementary SchoolGrades: PK-5Distance: 2.4 mi
- 5/10Burns Middle SchoolGrades: 6-8Distance: 1.5 mi
- 8/10Bloomingdale High SchoolGrades: 9-12Distance: 1.6 mi
Schools provided by the listing agent
- Elementary: Cimino-HB
- Middle: Burns-HB
- High: Bloomingdale-HB
Source: Stellar MLS. This data may not be complete. We recommend contacting the local school district to confirm school assignments for this home.
Get a cash offer in 3 minutes
Find out how much your home could sell for in as little as 3 minutes with a no-obligation cash offer.
Estimated market value
$471,000
Get a cash offer in 3 minutes
Find out how much your home could sell for in as little as 3 minutes with a no-obligation cash offer.
Estimated market value
$471,000

