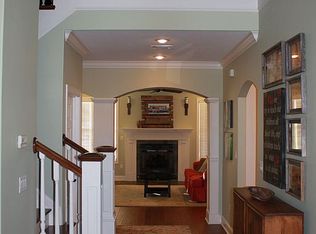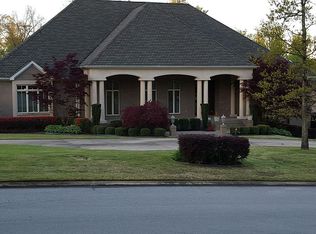Closed
$680,000
3804 Wolf Chase Ln, Jonesboro, AR 72404
5beds
6,416sqft
Single Family Residence
Built in 2000
1.07 Acres Lot
$692,600 Zestimate®
$106/sqft
$4,318 Estimated rent
Home value
$692,600
$609,000 - $783,000
$4,318/mo
Zestimate® history
Loading...
Owner options
Explore your selling options
What's special
Stately home set high overlooking Dunwoody-Huntcliff on 1.07 acre landscaped lot, this impressive home has Five bedrooms and 4.5 baths in Valley View School district. Remodeled Open kitchen with quartz counters and plentiful custom cabinets connects to eat/in breakfast area that adjoins a sunroom with panoramic views to the fully fenced & private backyard with 2 decks. The kitchen is open to the vaulted great room with fireplace and arched windows also overlooking the beautiful backyard. Separate formal dining room and library/study. The main level also boasts a remodeled grand master suite with spa bath and large walk-in his and her closets. Large laundry area, and tons of storage throughout. Hardwood floors and lots of upgrades. Fully finished basement includes a game/family room, full kitchen, guest suite with large cedar closet, full bath, craft room, home theater and gym. Detached two car garage has a workshop and abundant storage above. The main house provides an additional 2 car garage plus tool room and a golf cart/motorcycle storage.
Zillow last checked: 8 hours ago
Listing updated: October 30, 2024 at 03:21pm
Listed by:
Angela Staton 870-930-4308,
Century 21 Portfolio
Bought with:
Brooksie Felty-Hartness, AR
IMAGE Realty
Source: CARMLS,MLS#: 24031843
Facts & features
Interior
Bedrooms & bathrooms
- Bedrooms: 5
- Bathrooms: 5
- Full bathrooms: 4
- 1/2 bathrooms: 1
Dining room
- Features: Separate Dining Room, Eat-in Kitchen, Breakfast Bar
Heating
- Electric
Cooling
- Electric
Appliances
- Included: Built-In Range, Dishwasher, Disposal, Refrigerator
- Laundry: Laundry Room
Features
- Primary Bedroom/Main Lv, 2 Bedrooms Upper Level, 3 Bedrooms Upper Level, 4 Bedrooms Upper Level, 5 Bedrooms Lower Level
- Flooring: Carpet, Wood, Tile
- Has fireplace: Yes
- Fireplace features: Gas Starter
Interior area
- Total structure area: 6,416
- Total interior livable area: 6,416 sqft
Property
Parking
- Total spaces: 4
- Parking features: Four Car or More, Golf Cart Garage
- Has garage: Yes
Features
- Levels: Three Or More
- Stories: 3
Lot
- Size: 1.07 Acres
- Features: Sloped, Level
Details
- Parcel number: 0113406207900
- Other equipment: Home Theater
Construction
Type & style
- Home type: SingleFamily
- Architectural style: Traditional
- Property subtype: Single Family Residence
Materials
- Brick
- Foundation: Slab
- Roof: Shingle
Condition
- New construction: No
- Year built: 2000
Utilities & green energy
- Gas: Gas-Natural
- Sewer: Public Sewer
- Water: Public
- Utilities for property: Natural Gas Connected
Community & neighborhood
Security
- Security features: Safe/Storm Room
Location
- Region: Jonesboro
- Subdivision: Dunwoody-Huntcliff
HOA & financial
HOA
- Has HOA: Yes
- HOA fee: $120 annually
Other
Other facts
- Listing terms: Conventional
- Road surface type: Paved
Price history
| Date | Event | Price |
|---|---|---|
| 10/30/2024 | Sold | $680,000-2.2%$106/sqft |
Source: | ||
| 10/2/2024 | Pending sale | $695,000$108/sqft |
Source: Northeast Arkansas BOR #10116767 | ||
| 10/2/2024 | Contingent | $695,000$108/sqft |
Source: | ||
| 8/30/2024 | Price change | $695,000-13%$108/sqft |
Source: | ||
| 8/30/2024 | Price change | $799,000+15%$125/sqft |
Source: | ||
Public tax history
| Year | Property taxes | Tax assessment |
|---|---|---|
| 2024 | $6,054 +3.6% | $129,530 +9.5% |
| 2023 | $5,844 +4.2% | $118,270 |
| 2022 | $5,609 +3.2% | $118,270 +5% |
Find assessor info on the county website
Neighborhood: Craighead Forest
Nearby schools
GreatSchools rating
- NAValley View Elementary SchoolGrades: PK-2Distance: 2.1 mi
- 8/10Valley View Junior High SchoolGrades: 7-9Distance: 2 mi
- 7/10Valley View High SchoolGrades: 10-12Distance: 2 mi

Get pre-qualified for a loan
At Zillow Home Loans, we can pre-qualify you in as little as 5 minutes with no impact to your credit score.An equal housing lender. NMLS #10287.

