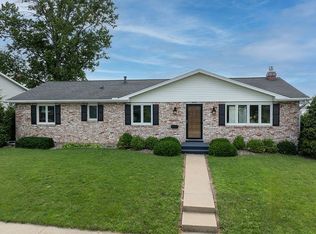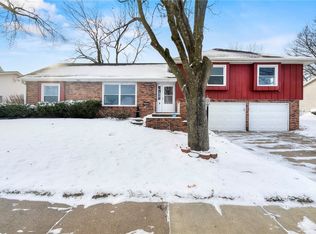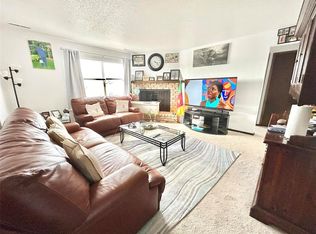Sold for $218,000 on 08/30/24
$218,000
3805 2nd Ave SW, Cedar Rapids, IA 52404
3beds
1,763sqft
Single Family Residence
Built in 1968
9,583.2 Square Feet Lot
$222,200 Zestimate®
$124/sqft
$1,662 Estimated rent
Home value
$222,200
$204,000 - $240,000
$1,662/mo
Zestimate® history
Loading...
Owner options
Explore your selling options
What's special
Pride of ownership is stunning! The original owner of this home has beautifully updated & maintained this home over the years. Updates include windows, siding, roof, furnace, air conditioning, water heater, beautiful cherry kitchen cabinets, remodeled bathrooms & a shed with concrete flooring out back as well as a stamped patio to enjoy evenings in your backyard. Living room has a beautiful walnut wall w/ a stone, gas fireplace to enjoy fall evenings. Primary bedroom has beautiful built-ins and lots of storage as well as a completely remodeled bathroom with a new tiled shower, toilet & vanity. Hallway bathroom has a new surround & toilet. The lower level has cedar closets & lots of storage. Beautifully maintained & well loved home ready for a new family to enjoy and make it their own. Located in an excellent neighborhood, close to schools, shopping and I-380. All the expensive updates have been done. (Accepted Offer).
Zillow last checked: 8 hours ago
Listing updated: August 30, 2024 at 08:57am
Listed by:
Mary Chmelicek 319-533-0543,
SKOGMAN REALTY
Bought with:
Jessica Tiernan
COLDWELL BANKER HEDGES
Source: CRAAR, CDRMLS,MLS#: 2405119 Originating MLS: Cedar Rapids Area Association Of Realtors
Originating MLS: Cedar Rapids Area Association Of Realtors
Facts & features
Interior
Bedrooms & bathrooms
- Bedrooms: 3
- Bathrooms: 3
- Full bathrooms: 2
- 1/2 bathrooms: 1
Other
- Level: Second
Heating
- Forced Air, Gas
Cooling
- Central Air
Appliances
- Included: Dryer, Dishwasher, Disposal, Microwave, Range, Refrigerator, Washer
Features
- Eat-in Kitchen, Kitchen/Dining Combo, Bath in Primary Bedroom, Upper Level Primary
- Basement: Partial
- Has fireplace: Yes
- Fireplace features: Insert, Gas, Living Room
Interior area
- Total interior livable area: 1,763 sqft
- Finished area above ground: 1,288
- Finished area below ground: 475
Property
Parking
- Total spaces: 2
- Parking features: Underground, Garage, Garage Door Opener
- Garage spaces: 2
Features
- Levels: Multi/Split
- Patio & porch: Patio
Lot
- Size: 9,583 sqft
- Dimensions: 9,586
Details
- Additional structures: Shed(s)
- Parcel number: 132545300300000
Construction
Type & style
- Home type: SingleFamily
- Architectural style: Split-Foyer
- Property subtype: Single Family Residence
Materials
- Frame, Vinyl Siding
Condition
- New construction: No
- Year built: 1968
Utilities & green energy
- Sewer: Public Sewer
- Water: Public
Community & neighborhood
Location
- Region: Cedar Rapids
Other
Other facts
- Listing terms: Cash,Conventional,FHA,VA Loan
Price history
| Date | Event | Price |
|---|---|---|
| 8/30/2024 | Sold | $218,000-0.7%$124/sqft |
Source: | ||
| 7/29/2024 | Pending sale | $219,500$125/sqft |
Source: | ||
| 7/25/2024 | Listed for sale | $219,500$125/sqft |
Source: | ||
Public tax history
| Year | Property taxes | Tax assessment |
|---|---|---|
| 2024 | $3,084 -9.3% | $191,800 |
| 2023 | $3,400 +6.9% | $191,800 +12.8% |
| 2022 | $3,180 +0.4% | $170,100 +4.7% |
Find assessor info on the county website
Neighborhood: Cedar Hills
Nearby schools
GreatSchools rating
- 4/10Hoover Elementary SchoolGrades: K-5Distance: 0.3 mi
- 3/10Roosevelt Middle SchoolGrades: 6-8Distance: 1.7 mi
- 1/10Thomas Jefferson High SchoolGrades: 9-12Distance: 1.2 mi
Schools provided by the listing agent
- Elementary: Hoover
- Middle: Roosevelt
- High: Jefferson
Source: CRAAR, CDRMLS. This data may not be complete. We recommend contacting the local school district to confirm school assignments for this home.

Get pre-qualified for a loan
At Zillow Home Loans, we can pre-qualify you in as little as 5 minutes with no impact to your credit score.An equal housing lender. NMLS #10287.
Sell for more on Zillow
Get a free Zillow Showcase℠ listing and you could sell for .
$222,200
2% more+ $4,444
With Zillow Showcase(estimated)
$226,644

