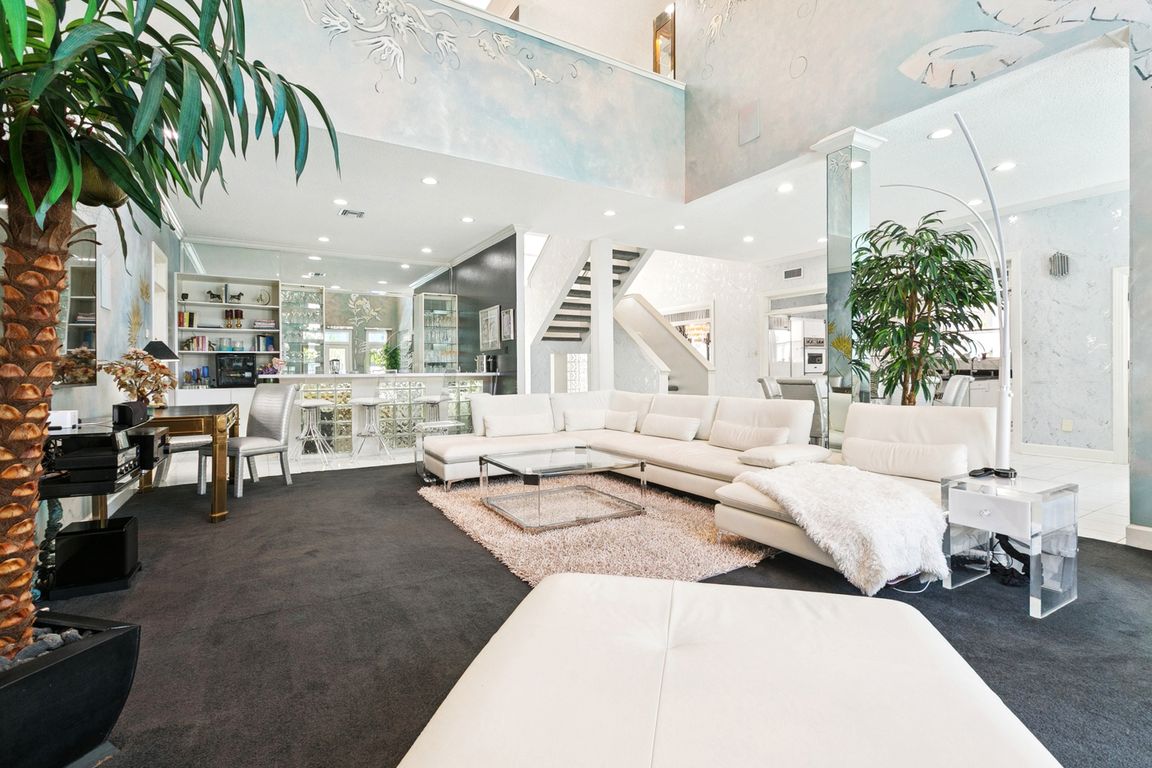
ActivePrice cut: $37K (10/10)
$1,213,000
5beds
5,140sqft
3805 3rd St, Metairie, LA 70002
5beds
5,140sqft
Single family residence
Built in 1989
9,860 sqft
Attached garage
$236 price/sqft
What's special
Irrigation systemMoen smart water systemCustom cabinetryMassive primary suiteSteam showerViking double ovensLush landscaping
Discover the perfect blend of luxury, comfort, and thoughtful design in this beautifully crafted custom-built estate offering 5,140 sq. ft. of living space. With 5 bedrooms, 4 full and 2 half bathrooms, this remarkable residence is designed to impress at every turn. Step inside to soaring 20-foot ceilings and an expansive ...
- 75 days |
- 789 |
- 21 |
Source: GSREIN,MLS#: 2520035
Travel times
Living Room
Kitchen
Primary Bedroom
Zillow last checked: 8 hours ago
Listing updated: October 10, 2025 at 07:18am
Listed by:
Jennifer Guerin 504-210-9088,
The W Group Real Estate LLC 225-577-6555,
Trey Willard 225-413-4835,
The W Group Real Estate LLC
Source: GSREIN,MLS#: 2520035
Facts & features
Interior
Bedrooms & bathrooms
- Bedrooms: 5
- Bathrooms: 6
- Full bathrooms: 4
- 1/2 bathrooms: 2
Primary bedroom
- Level: First
- Dimensions: 32.3 x 15.1
Bedroom
- Level: Second
- Dimensions: 19.6 x 16.3
Bedroom
- Level: Second
- Dimensions: 18.3 x 14.11
Bedroom
- Level: Second
- Dimensions: 23.10 x 12.11
Bedroom
- Level: Second
- Dimensions: 17.6 x 17.11
Primary bathroom
- Level: First
- Dimensions: 15.1 x 13.8
Breakfast room nook
- Level: First
- Dimensions: 15.1 x 11.11
Den
- Level: First
- Dimensions: 12.2 x 11.7
Dining room
- Level: First
- Dimensions: 17.9 x 12.11
Foyer
- Level: First
- Dimensions: 16.0 x 16.0
Game room
- Level: Second
- Dimensions: 18.3 x 12.9
Kitchen
- Level: First
- Dimensions: 18.0 x 13.0
Laundry
- Level: First
- Dimensions: 9.10 x 9.8
Living room
- Level: First
- Dimensions: 25.2 x 17.3
Heating
- Central
Cooling
- Central Air
Appliances
- Included: Cooktop, Double Oven, Dishwasher, Disposal, Ice Maker, Microwave, Refrigerator
- Laundry: Washer Hookup, Dryer Hookup
Features
- Attic, Wet Bar, Ceiling Fan(s), Cathedral Ceiling(s), High Ceilings, Pull Down Attic Stairs, Stone Counters, Vaulted Ceiling(s)
- Attic: Pull Down Stairs
- Has fireplace: Yes
- Fireplace features: Gas
Interior area
- Total structure area: 9,889
- Total interior livable area: 5,140 sqft
Video & virtual tour
Property
Parking
- Parking features: Attached, Garage
- Has attached garage: Yes
Features
- Levels: Two
- Stories: 2
- Patio & porch: Other, Patio
- Exterior features: Fence, Sprinkler/Irrigation, Outdoor Kitchen, Patio
- Pool features: Heated, In Ground
- Has spa: Yes
Lot
- Size: 9,860 Square Feet
- Dimensions: 85 x 116
- Features: Outside City Limits, Rectangular Lot
Details
- Additional structures: Cabana
- Parcel number: 0820010938
- Special conditions: None
Construction
Type & style
- Home type: SingleFamily
- Architectural style: Traditional
- Property subtype: Single Family Residence
Materials
- Stucco
- Foundation: Slab
- Roof: Shingle
Condition
- Excellent
- Year built: 1989
Utilities & green energy
- Electric: Generator
- Sewer: Public Sewer
- Water: Public
Community & HOA
Community
- Security: Closed Circuit Camera(s)
- Subdivision: Jefferson Drive
HOA
- Has HOA: No
Location
- Region: Metairie
Financial & listing details
- Price per square foot: $236/sqft
- Tax assessed value: $562,500
- Annual tax amount: $6,143
- Date on market: 9/8/2025