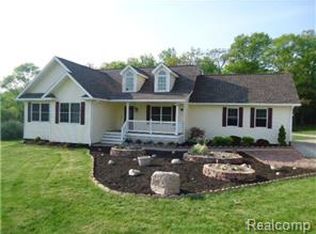Sold for $530,000
$530,000
3805 Charles Huff Rd, Howell, MI 48855
4beds
3,014sqft
Single Family Residence
Built in 1989
3.54 Acres Lot
$528,300 Zestimate®
$176/sqft
$3,314 Estimated rent
Home value
$528,300
$481,000 - $581,000
$3,314/mo
Zestimate® history
Loading...
Owner options
Explore your selling options
What's special
Beautifully remodeled executive 2-story on over 3.5 wonderful acres! It's loaded with all the extras! Four bedrooms, 3.5 bathrooms, large living room, with crown molding, bay window & fireplace! ''Fabulous'' gourmet kitchen w/breakfast bar, plus great finished lower-level w/walk-out & patio! Massive custom deck overlooking stunning views of Nature's best! Quality construction & upgrades throughout! Kitchen has cabinets galore, upgraded appliances, 2 pantries & extensive counter space. Formal dining room with a bay window beaming in natural light & gorgeous views! Luxury primary suite with generous custom walk-in-closet, double vanity, tile shower, and more! Three additional spacious bedrooms & all bathrooms. remodeled. Newer washer/dryer, light fixtures and ceiling fans & MORE! Newer external and internal Water Pump! Tranquil therapy while relaxing on the amazing front porch! It's the home away from home, without leaving your property. All this and so much more!! This desirable property awaits it's new owner! Move in ready!
Zillow last checked: 8 hours ago
Listing updated: August 19, 2025 at 10:38am
Listed by:
Rochelle R. Ridgell 517-490-6231,
RE/MAX Real Estate Professionals
Source: Greater Lansing AOR,MLS#: 289406
Facts & features
Interior
Bedrooms & bathrooms
- Bedrooms: 4
- Bathrooms: 4
- Full bathrooms: 3
- 1/2 bathrooms: 1
Primary bedroom
- Level: Second
- Area: 272 Square Feet
- Dimensions: 17 x 16
Bedroom 2
- Level: Second
- Area: 182 Square Feet
- Dimensions: 14 x 13
Bedroom 3
- Level: Second
- Area: 144 Square Feet
- Dimensions: 12 x 12
Bedroom 4
- Level: Second
- Area: 132 Square Feet
- Dimensions: 12 x 11
Dining room
- Level: First
- Area: 182 Square Feet
- Dimensions: 14 x 13
Family room
- Level: Basement
- Area: 247.5 Square Feet
- Dimensions: 25 x 9.9
Kitchen
- Level: First
- Area: 330 Square Feet
- Dimensions: 22 x 15
Laundry
- Level: First
- Area: 99 Square Feet
- Dimensions: 11 x 9
Living room
- Level: First
- Area: 320 Square Feet
- Dimensions: 20 x 16
Other
- Level: First
- Area: 120 Square Feet
- Dimensions: 12 x 10
Heating
- Forced Air
Cooling
- Central Air
Appliances
- Included: Disposal, Gas Oven, Microwave, Stainless Steel Appliance(s), Washer, Refrigerator, Gas Range, Dryer, Dishwasher
- Laundry: Laundry Room
Features
- Ceiling Fan(s), Double Vanity, Eat-in Kitchen, Entrance Foyer, High Ceilings, Open Floorplan, Pantry, Walk-In Closet(s)
- Flooring: Combination
- Basement: Daylight,Egress Windows,Finished,Full,Sump Pump,Walk-Out Access
- Number of fireplaces: 1
- Fireplace features: Gas, Family Room, Living Room
Interior area
- Total structure area: 3,196
- Total interior livable area: 3,014 sqft
- Finished area above ground: 2,160
- Finished area below ground: 854
Property
Parking
- Total spaces: 2
- Parking features: Attached, Driveway, Garage Door Opener
- Attached garage spaces: 2
- Has uncovered spaces: Yes
Features
- Levels: Two
- Stories: 2
- Patio & porch: Deck, Front Porch, Patio
Lot
- Size: 3.54 Acres
- Dimensions: 231 x 163 x 771 x 774
- Features: Back Yard, Few Trees, Views
Details
- Foundation area: 1036
- Parcel number: 470708400045
- Zoning description: Zoning
Construction
Type & style
- Home type: SingleFamily
- Architectural style: Traditional
- Property subtype: Single Family Residence
Materials
- Vinyl Siding
- Roof: Shingle
Condition
- Updated/Remodeled
- New construction: No
- Year built: 1989
Utilities & green energy
- Sewer: Septic Tank
- Water: Well
Community & neighborhood
Location
- Region: Howell
- Subdivision: None
Other
Other facts
- Listing terms: Cash,Conventional
Price history
| Date | Event | Price |
|---|---|---|
| 8/18/2025 | Sold | $530,000+1%$176/sqft |
Source: | ||
| 8/18/2025 | Pending sale | $524,900$174/sqft |
Source: | ||
| 7/22/2025 | Contingent | $524,900$174/sqft |
Source: | ||
| 7/21/2025 | Price change | $524,900-4.5%$174/sqft |
Source: | ||
| 7/3/2025 | Listed for sale | $549,900+11.5%$182/sqft |
Source: | ||
Public tax history
| Year | Property taxes | Tax assessment |
|---|---|---|
| 2025 | $4,254 +49.7% | $190,400 +9% |
| 2024 | $2,843 +8.9% | $174,600 +9.7% |
| 2023 | $2,611 +2.4% | $159,200 +11% |
Find assessor info on the county website
Neighborhood: 48855
Nearby schools
GreatSchools rating
- 8/10Voyager Elementary SchoolGrades: PK-5Distance: 4.5 mi
- 6/10Highlander Way Middle SchoolGrades: 6-8Distance: 5 mi
- 8/10Howell High SchoolGrades: 9-12Distance: 4.8 mi
Schools provided by the listing agent
- High: Howell
Source: Greater Lansing AOR. This data may not be complete. We recommend contacting the local school district to confirm school assignments for this home.
Get a cash offer in 3 minutes
Find out how much your home could sell for in as little as 3 minutes with a no-obligation cash offer.
Estimated market value$528,300
Get a cash offer in 3 minutes
Find out how much your home could sell for in as little as 3 minutes with a no-obligation cash offer.
Estimated market value
$528,300
