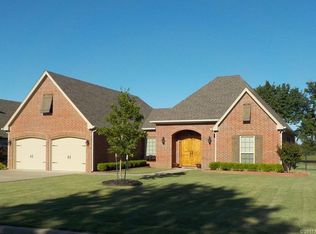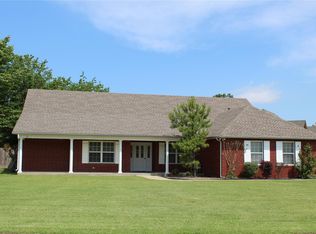Must see this well maintained home. Screened in porch and extra drives for RV parking. Circle drive, well thought out floor plan w/formal dining and nook. 3rd bedroom could be an office or den. Jack and jill bath. Lots of storage thru out the home. 2 hot water tanks on recirculating system. Replacing all kitchen appliances with stainless steel. Home is handicap accessible.
This property is off market, which means it's not currently listed for sale or rent on Zillow. This may be different from what's available on other websites or public sources.


