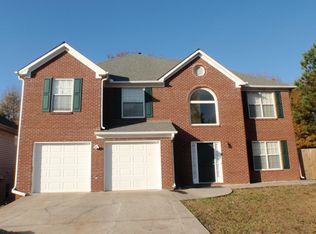Closed
$450,000
3805 Davis Cir, Duluth, GA 30096
3beds
2,000sqft
Townhouse, Residential
Built in 2022
827.64 Square Feet Lot
$426,200 Zestimate®
$225/sqft
$2,551 Estimated rent
Home value
$426,200
$405,000 - $448,000
$2,551/mo
Zestimate® history
Loading...
Owner options
Explore your selling options
What's special
This "good as new" townhome in the heart of Gwinnett Place CID is currently serving as builder's model. It features all the upgrades with lots of space for entertaining. In addition to large 2-car garage on 1st level, there is also a nice bedroom and full bath. The second level provides a state of the art kitchen and huge open space combination family/dining room with access to nice sized deck on the rear of the unit. Kitchen includes walk-in pantry, and stainless appliances - gas cooktop, microwave, wall oven, and refrigerator. Upper level features a roommate floor plan with large master suite with huge tile shower and double vanities. Third bedroom has it's own full bath and access to laundry room.
Zillow last checked: 8 hours ago
Listing updated: March 01, 2023 at 01:42am
Listing Provided by:
Mark Bradley,
Homesouth Residential Incorporated,
Shirley House,
Homesouth Residential Incorporated
Bought with:
JOANNE LEE, 313721
Pinehill Realty Corporation
Source: FMLS GA,MLS#: 7132929
Facts & features
Interior
Bedrooms & bathrooms
- Bedrooms: 3
- Bathrooms: 4
- Full bathrooms: 3
- 1/2 bathrooms: 1
Primary bedroom
- Features: Oversized Master, Roommate Floor Plan
- Level: Oversized Master, Roommate Floor Plan
Bedroom
- Features: Oversized Master, Roommate Floor Plan
Primary bathroom
- Features: Double Vanity, Shower Only
Dining room
- Features: Open Concept
Kitchen
- Features: Cabinets White, Kitchen Island, Pantry Walk-In, Solid Surface Counters, View to Family Room
Heating
- Central, Electric, Zoned
Cooling
- Ceiling Fan(s), Central Air, Zoned
Appliances
- Included: Dishwasher, Disposal, Double Oven, Electric Oven, Gas Cooktop, Microwave, Range Hood, Refrigerator
- Laundry: Laundry Room, Upper Level
Features
- Double Vanity, Entrance Foyer, High Ceilings 9 ft Lower, High Ceilings 9 ft Main, High Ceilings 9 ft Upper, Tray Ceiling(s), Walk-In Closet(s)
- Flooring: Carpet, Ceramic Tile, Hardwood
- Windows: Double Pane Windows
- Basement: None
- Has fireplace: No
- Fireplace features: None
- Common walls with other units/homes: End Unit
Interior area
- Total structure area: 2,000
- Total interior livable area: 2,000 sqft
Property
Parking
- Total spaces: 2
- Parking features: Garage, Garage Door Opener, Garage Faces Front
- Garage spaces: 2
Accessibility
- Accessibility features: None
Features
- Levels: Three Or More
- Patio & porch: Deck
- Pool features: None
- Spa features: None
- Fencing: None
- Has view: Yes
- View description: Other
- Waterfront features: None
- Body of water: None
Lot
- Size: 827.64 sqft
- Dimensions: 24x35
- Features: Landscaped, Level
Details
- Additional structures: None
- Parcel number: R6231 431
- Other equipment: None
- Horse amenities: None
Construction
Type & style
- Home type: Townhouse
- Architectural style: Townhouse
- Property subtype: Townhouse, Residential
- Attached to another structure: Yes
Materials
- Brick Front, Cement Siding
- Foundation: Slab
- Roof: Shingle
Condition
- Resale
- New construction: No
- Year built: 2022
Details
- Warranty included: Yes
Utilities & green energy
- Electric: 220 Volts
- Sewer: Public Sewer
- Water: Public
- Utilities for property: Cable Available, Electricity Available, Natural Gas Available, Sewer Available, Underground Utilities, Water Available
Green energy
- Energy efficient items: None
- Energy generation: None
Community & neighborhood
Security
- Security features: Fire Alarm, Smoke Detector(s)
Community
- Community features: Dog Park, Homeowners Assoc, Near Schools, Near Shopping, Near Trails/Greenway, Sidewalks, Street Lights
Location
- Region: Duluth
- Subdivision: Devon Park
HOA & financial
HOA
- Has HOA: Yes
- HOA fee: $190 monthly
- Services included: Insurance, Maintenance Structure, Maintenance Grounds, Reserve Fund
- Association phone: 678-352-3310
Other
Other facts
- Listing terms: Cash,Conventional
- Ownership: Fee Simple
- Road surface type: Asphalt
Price history
| Date | Event | Price |
|---|---|---|
| 7/15/2025 | Listing removed | $2,700$1/sqft |
Source: FMLS GA #7599429 | ||
| 7/1/2025 | Price change | $2,700-3.6%$1/sqft |
Source: FMLS GA #7599429 | ||
| 6/29/2025 | Listed for rent | $2,800$1/sqft |
Source: FMLS GA #7599429 | ||
| 6/28/2025 | Listing removed | $2,800$1/sqft |
Source: Zillow Rentals | ||
| 5/3/2025 | Listed for rent | $2,800-3.4%$1/sqft |
Source: Zillow Rentals | ||
Public tax history
| Year | Property taxes | Tax assessment |
|---|---|---|
| 2024 | $6,656 +12.9% | $180,000 +13.6% |
| 2023 | $5,894 +483.7% | $158,400 +633.3% |
| 2022 | $1,010 | $21,600 |
Find assessor info on the county website
Neighborhood: 30096
Nearby schools
GreatSchools rating
- 3/10Charles Brant Chesney Elementary SchoolGrades: PK-5Distance: 0.1 mi
- 7/10Duluth Middle SchoolGrades: 6-8Distance: 2.1 mi
- 6/10Duluth High SchoolGrades: 9-12Distance: 3.4 mi
Schools provided by the listing agent
- Elementary: Chesney
- Middle: Duluth
- High: Duluth
Source: FMLS GA. This data may not be complete. We recommend contacting the local school district to confirm school assignments for this home.
Get a cash offer in 3 minutes
Find out how much your home could sell for in as little as 3 minutes with a no-obligation cash offer.
Estimated market value
$426,200
Get a cash offer in 3 minutes
Find out how much your home could sell for in as little as 3 minutes with a no-obligation cash offer.
Estimated market value
$426,200
