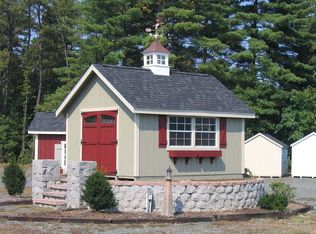Sold for $229,900 on 07/14/25
$229,900
3805 Grand Ave, Duluth, MN 55807
3beds
1,333sqft
Single Family Residence
Built in 1906
6,534 Square Feet Lot
$235,400 Zestimate®
$172/sqft
$1,969 Estimated rent
Home value
$235,400
$207,000 - $268,000
$1,969/mo
Zestimate® history
Loading...
Owner options
Explore your selling options
What's special
Looking for a 3 bedroom home in West Duluth? Here it is! This home has lots of renovations to enjoy! The owners have made many updates, including: the electrical system and service panel; plumbing with PEX water lines, Heat Pump Heating/AC system, newer roof on the house and garage, replacement vinyl windows, new exterior doors, refinished hardwood floors, LVP in the kitchen, entry, hall and bathroom, and added insulated in the attic for heat retention. The main level features a kitchen with updated cabinets, countertops, flooring, and appliances. There are hardwood floors and natural woodwork in the formal dining room and living room, a spacious foyer entry, plus a heated front porch. Upstairs are three bedrooms with lots of closet space for storage, and an updated bathroom. The basement has been freshly painted and offers lots of storage. Outside is beautifully landscaped with a fenced in backyard, patio, 3 off street parking spaces plus an oversized 1 car garage with extra storage (18 x 20). As a bonus the house comes with air conditioning! Come check it out!
Zillow last checked: 8 hours ago
Listing updated: September 08, 2025 at 04:30pm
Listed by:
Brok Hansmeyer 218-390-1132,
RE/MAX Results
Bought with:
Michael Messina, MN 40454489 | WI 90370-94
Messina & Associates Real Estate
Source: Lake Superior Area Realtors,MLS#: 6120049
Facts & features
Interior
Bedrooms & bathrooms
- Bedrooms: 3
- Bathrooms: 1
- Full bathrooms: 1
Bedroom
- Area: 156 Square Feet
- Dimensions: 12 x 13
Bedroom
- Area: 88 Square Feet
- Dimensions: 8 x 11
Bedroom
- Area: 104 Square Feet
- Dimensions: 8 x 13
Bathroom
- Area: 30 Square Feet
- Dimensions: 6 x 5
Dining room
- Area: 156 Square Feet
- Dimensions: 13 x 12
Entry hall
- Description: Front entry
- Area: 81 Square Feet
- Dimensions: 9 x 9
Entry hall
- Description: Front stairway entry
- Area: 36 Square Feet
- Dimensions: 6 x 6
Kitchen
- Area: 143 Square Feet
- Dimensions: 13 x 11
Living room
- Area: 180 Square Feet
- Dimensions: 15 x 12
Heating
- Forced Air, Heat Pump, Electric
Cooling
- Central Air
Appliances
- Included: Water Heater-Electric, Dishwasher, Dryer, Range, Refrigerator, Washer
- Laundry: Dryer Hook-Ups, Washer Hookup
Features
- Walk-In Closet(s), Beamed Ceilings, Foyer-Entrance
- Flooring: Hardwood Floors
- Windows: Vinyl Windows
- Basement: Full,Unfinished,Washer Hook-Ups,Dryer Hook-Ups
- Has fireplace: No
Interior area
- Total interior livable area: 1,333 sqft
- Finished area above ground: 1,333
- Finished area below ground: 0
Property
Parking
- Total spaces: 1
- Parking features: Off Street, Gravel, Detached
- Garage spaces: 1
- Has uncovered spaces: Yes
Features
- Patio & porch: Patio
- Fencing: Partial
- Has view: Yes
- View description: Typical
Lot
- Size: 6,534 sqft
- Dimensions: 50 x 132
- Features: Landscaped, Some Trees, Level
- Residential vegetation: Partially Wooded
Details
- Parcel number: 010212001680
Construction
Type & style
- Home type: SingleFamily
- Architectural style: Traditional
- Property subtype: Single Family Residence
Materials
- Aluminum, Frame/Wood
- Foundation: Stone
- Roof: Asphalt Shingle
Condition
- Previously Owned
- Year built: 1906
Utilities & green energy
- Electric: Minnesota Power
- Sewer: Public Sewer
- Water: Public
Community & neighborhood
Location
- Region: Duluth
Other
Other facts
- Listing terms: Cash,Conventional,FHA,VA Loan
- Road surface type: Paved
Price history
| Date | Event | Price |
|---|---|---|
| 7/14/2025 | Sold | $229,900+4.5%$172/sqft |
Source: | ||
| 6/22/2025 | Pending sale | $219,900$165/sqft |
Source: | ||
| 6/17/2025 | Contingent | $219,900$165/sqft |
Source: | ||
| 6/13/2025 | Listed for sale | $219,900+141%$165/sqft |
Source: | ||
| 1/26/2022 | Sold | $91,250+21.8%$68/sqft |
Source: | ||
Public tax history
| Year | Property taxes | Tax assessment |
|---|---|---|
| 2024 | $1,658 -13.7% | $150,000 +8.5% |
| 2023 | $1,922 +26.8% | $138,200 +8.8% |
| 2022 | $1,516 +5964% | $127,000 +10.5% |
Find assessor info on the county website
Neighborhood: Denfeld
Nearby schools
GreatSchools rating
- 2/10Laura Macarthur Elementary SchoolGrades: PK-5Distance: 1 mi
- 3/10Lincoln Park Middle SchoolGrades: 6-8Distance: 0.6 mi
- 5/10Denfeld Senior High SchoolGrades: 9-12Distance: 0.6 mi

Get pre-qualified for a loan
At Zillow Home Loans, we can pre-qualify you in as little as 5 minutes with no impact to your credit score.An equal housing lender. NMLS #10287.
