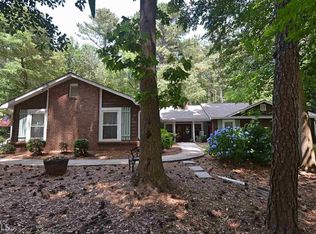Closed
$435,000
3805 Hunting Ridge Dr SW, Lilburn, GA 30047
3beds
2,275sqft
Single Family Residence
Built in 1977
0.92 Acres Lot
$430,800 Zestimate®
$191/sqft
$2,304 Estimated rent
Home value
$430,800
$396,000 - $470,000
$2,304/mo
Zestimate® history
Loading...
Owner options
Explore your selling options
What's special
Nestled in the prestigious Rivermist Subdivision and zoned for the highly sought-after Brookwood High School, this charming country-style ranch offers the perfect blend of elegance and comfort. Surrounded by mature trees, the home features a stunning vaulted family room with wooden beams, an oversized fireplace and a large window that floods the space with natural light. Recent updates include fresh gray and white paint throughout, a newer roof, new floors, a new HVAC system, a new hot water heater, and a beautifully updated master bath. The oversized master retreat boasts spacious walk-in closets, offering ample storage. Step into the expansive backyard with a fire pit, a true entertainerCOs paradise with plenty of room for gatherings, play, and relaxation. This home is ready to welcome you!
Zillow last checked: 8 hours ago
Listing updated: June 13, 2025 at 09:17am
Listed by:
Stephanie P Beckwith 404-429-8321,
Redfin Corporation
Bought with:
Judy Kuniansky, 103519
Homestead Realtors, LLC
Source: GAMLS,MLS#: 10438405
Facts & features
Interior
Bedrooms & bathrooms
- Bedrooms: 3
- Bathrooms: 2
- Full bathrooms: 2
- Main level bathrooms: 2
- Main level bedrooms: 3
Kitchen
- Features: Breakfast Area, Kitchen Island
Heating
- Central, Natural Gas, Zoned
Cooling
- Central Air, Zoned
Appliances
- Included: Dishwasher, Microwave, Refrigerator
- Laundry: In Hall
Features
- Beamed Ceilings, Bookcases, Double Vanity, High Ceilings, Master On Main Level, Walk-In Closet(s)
- Flooring: Other
- Windows: Double Pane Windows
- Basement: None
- Number of fireplaces: 1
- Fireplace features: Gas Log, Gas Starter
- Common walls with other units/homes: No Common Walls
Interior area
- Total structure area: 2,275
- Total interior livable area: 2,275 sqft
- Finished area above ground: 2,275
- Finished area below ground: 0
Property
Parking
- Total spaces: 2
- Parking features: Attached, Garage, Garage Door Opener, Kitchen Level
- Has attached garage: Yes
Features
- Levels: One
- Stories: 1
- Patio & porch: Deck
- Waterfront features: No Dock Or Boathouse
- Body of water: None
Lot
- Size: 0.92 Acres
- Features: Level
Details
- Parcel number: R6071 117
- On leased land: Yes
Construction
Type & style
- Home type: SingleFamily
- Architectural style: Country/Rustic,Ranch
- Property subtype: Single Family Residence
Materials
- Wood Siding
- Foundation: Slab
- Roof: Composition
Condition
- Resale
- New construction: No
- Year built: 1977
Utilities & green energy
- Electric: 220 Volts
- Sewer: Septic Tank
- Water: Public
- Utilities for property: Electricity Available, Phone Available, Sewer Available, Water Available
Community & neighborhood
Security
- Security features: Carbon Monoxide Detector(s), Smoke Detector(s)
Community
- Community features: Clubhouse, Playground, Pool
Location
- Region: Lilburn
- Subdivision: Rivermist
HOA & financial
HOA
- Has HOA: Yes
- HOA fee: $685 annually
- Services included: Swimming, Tennis
Other
Other facts
- Listing agreement: Exclusive Right To Sell
Price history
| Date | Event | Price |
|---|---|---|
| 2/14/2025 | Sold | $435,000$191/sqft |
Source: | ||
| 1/30/2025 | Pending sale | $435,000$191/sqft |
Source: | ||
| 1/10/2025 | Price change | $435,000+14.5%$191/sqft |
Source: | ||
| 10/4/2022 | Pending sale | $380,000$167/sqft |
Source: | ||
| 9/22/2022 | Listed for sale | $380,000$167/sqft |
Source: | ||
Public tax history
Tax history is unavailable.
Neighborhood: 30047
Nearby schools
GreatSchools rating
- 8/10Head Elementary SchoolGrades: PK-5Distance: 0.3 mi
- 8/10Five Forks Middle SchoolGrades: 6-8Distance: 2.1 mi
- 9/10Brookwood High SchoolGrades: 9-12Distance: 2.6 mi
Schools provided by the listing agent
- Elementary: Head
- Middle: Five Forks
- High: Brookwood
Source: GAMLS. This data may not be complete. We recommend contacting the local school district to confirm school assignments for this home.
Get a cash offer in 3 minutes
Find out how much your home could sell for in as little as 3 minutes with a no-obligation cash offer.
Estimated market value$430,800
Get a cash offer in 3 minutes
Find out how much your home could sell for in as little as 3 minutes with a no-obligation cash offer.
Estimated market value
$430,800
