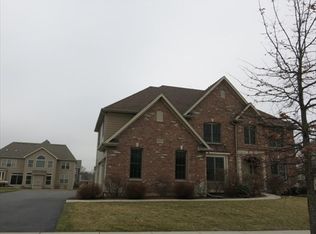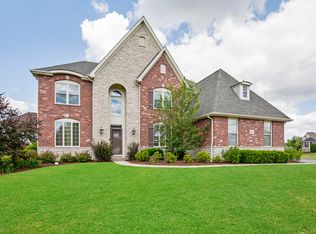Closed
$535,000
3805 Jasmine Ln, Elgin, IL 60124
3beds
2,045sqft
Single Family Residence
Built in 2017
0.27 Acres Lot
$562,900 Zestimate®
$262/sqft
$3,060 Estimated rent
Home value
$562,900
$507,000 - $630,000
$3,060/mo
Zestimate® history
Loading...
Owner options
Explore your selling options
What's special
Only ranch home available in Tall Oaks - skip the wait for new construction and step into this stunning Takoma model. Home boasts incredible curb appeal with brick paver-framed driveway - property surrounded by beautiful perennials/trees, and features a fully fenced yard with dual gates leading to a stunning outdoor space with a gazebo, paver patio, and maintenance-free deck. Inside, enjoy an open floor plan with 9' ceilings in the living room, laminate wood flooring in main areas, and new carpeting in bedrooms and basement stairs. The kitchen is a cook's dream with designer cabinets, can lighting, stainless steel appliances, an expansive island, and a generous peninsula. Primary BR suite offers two WICs/bath with a dual bowl vanity/dble shower. Two more BRs also with spacious closets & lots of storage! All this and a lookout bsmt awaiting your finishing ideas, roomy 2-car garage, architectural shingles & and Hardie siding exterior.
Zillow last checked: 8 hours ago
Listing updated: September 22, 2024 at 01:01am
Listing courtesy of:
Dee Gamble, CRS 847-322-7929,
Berkshire Hathaway HomeServices Starck Real Estate
Bought with:
Jacqueline Ovadenko
Berkshire Hathaway HomeServices Starck Real Estate
Source: MRED as distributed by MLS GRID,MLS#: 12118817
Facts & features
Interior
Bedrooms & bathrooms
- Bedrooms: 3
- Bathrooms: 2
- Full bathrooms: 2
Primary bedroom
- Features: Flooring (Carpet), Window Treatments (Blinds), Bathroom (Full)
- Level: Main
- Area: 238 Square Feet
- Dimensions: 17X14
Bedroom 2
- Features: Flooring (Carpet), Window Treatments (All, Blinds)
- Level: Main
- Area: 165 Square Feet
- Dimensions: 15X11
Bedroom 3
- Features: Flooring (Carpet), Window Treatments (Blinds)
- Level: Main
- Area: 154 Square Feet
- Dimensions: 14X11
Breakfast room
- Features: Flooring (Wood Laminate), Window Treatments (Blinds)
- Level: Main
- Area: 143 Square Feet
- Dimensions: 13X11
Dining room
- Features: Flooring (Wood Laminate)
- Level: Main
- Area: 165 Square Feet
- Dimensions: 15X11
Kitchen
- Features: Kitchen (Eating Area-Breakfast Bar, Eating Area-Table Space, Island, Custom Cabinetry, Updated Kitchen), Flooring (Wood Laminate)
- Level: Main
- Area: 180 Square Feet
- Dimensions: 15X12
Laundry
- Features: Flooring (Vinyl)
- Level: Main
- Area: 78 Square Feet
- Dimensions: 13X6
Living room
- Features: Flooring (Wood Laminate), Window Treatments (Blinds)
- Level: Main
- Area: 342 Square Feet
- Dimensions: 19X18
Heating
- Natural Gas
Cooling
- Central Air
Appliances
- Included: Range, Microwave, Dishwasher, Stainless Steel Appliance(s)
- Laundry: Main Level, In Unit, Laundry Closet, Sink
Features
- Cathedral Ceiling(s), 1st Floor Bedroom, 1st Floor Full Bath, Walk-In Closet(s), High Ceilings, Open Floorplan, Workshop
- Flooring: Laminate, Carpet
- Windows: Screens, Window Treatments
- Basement: Partially Finished,Partial,Daylight
Interior area
- Total structure area: 0
- Total interior livable area: 2,045 sqft
Property
Parking
- Total spaces: 2
- Parking features: Asphalt, Garage Door Opener, On Site, Garage Owned, Attached, Garage
- Attached garage spaces: 2
- Has uncovered spaces: Yes
Accessibility
- Accessibility features: No Disability Access
Features
- Stories: 1
- Patio & porch: Deck, Patio
- Fencing: Fenced
Lot
- Size: 0.27 Acres
- Dimensions: 95 X 123
- Features: Corner Lot, Garden
Details
- Additional structures: Gazebo
- Parcel number: 0513427003
- Special conditions: None
- Other equipment: Ceiling Fan(s), Sump Pump, Radon Mitigation System
Construction
Type & style
- Home type: SingleFamily
- Architectural style: Ranch
- Property subtype: Single Family Residence
Materials
- Clad Trim
- Foundation: Concrete Perimeter
- Roof: Asphalt
Condition
- New construction: No
- Year built: 2017
Details
- Builder model: TAKOMA
Utilities & green energy
- Electric: 200+ Amp Service
- Sewer: Public Sewer
- Water: Public
Community & neighborhood
Security
- Security features: Security System, Carbon Monoxide Detector(s)
Community
- Community features: Park, Curbs, Sidewalks, Street Lights, Street Paved
Location
- Region: Elgin
- Subdivision: Tall Oaks
HOA & financial
HOA
- Has HOA: Yes
- HOA fee: $450 annually
- Services included: Insurance
Other
Other facts
- Listing terms: Conventional
- Ownership: Fee Simple w/ HO Assn.
Price history
| Date | Event | Price |
|---|---|---|
| 9/20/2024 | Sold | $535,000$262/sqft |
Source: | ||
| 8/4/2024 | Contingent | $535,000$262/sqft |
Source: | ||
| 7/30/2024 | Listed for sale | $535,000+71.5%$262/sqft |
Source: | ||
| 10/6/2017 | Sold | $311,990$153/sqft |
Source: | ||
Public tax history
| Year | Property taxes | Tax assessment |
|---|---|---|
| 2024 | $13,008 +3.8% | $153,677 +10.6% |
| 2023 | $12,534 +30.9% | $139,011 +31.5% |
| 2022 | $9,574 +0.3% | $105,706 +3.5% |
Find assessor info on the county website
Neighborhood: 60124
Nearby schools
GreatSchools rating
- 9/10Howard B Thomas Grade SchoolGrades: PK-5Distance: 5.7 mi
- 7/10Prairie Knolls Middle SchoolGrades: 6-7Distance: 0.5 mi
- 8/10Central High SchoolGrades: 9-12Distance: 5.7 mi
Schools provided by the listing agent
- Elementary: Howard B Thomas Grade School
- Middle: Prairie Knolls Middle School
- High: Central High School
- District: 301
Source: MRED as distributed by MLS GRID. This data may not be complete. We recommend contacting the local school district to confirm school assignments for this home.

Get pre-qualified for a loan
At Zillow Home Loans, we can pre-qualify you in as little as 5 minutes with no impact to your credit score.An equal housing lender. NMLS #10287.
Sell for more on Zillow
Get a free Zillow Showcase℠ listing and you could sell for .
$562,900
2% more+ $11,258
With Zillow Showcase(estimated)
$574,158
