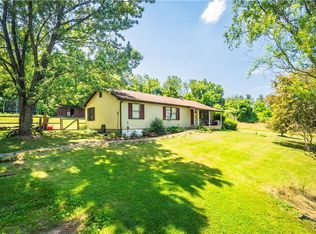Sold for $750,000
$750,000
3805 Kozy Korner Rd, Center Valley, PA 18034
4beds
6,042sqft
Single Family Residence
Built in 1992
2.76 Acres Lot
$888,700 Zestimate®
$124/sqft
$4,808 Estimated rent
Home value
$888,700
$826,000 - $951,000
$4,808/mo
Zestimate® history
Loading...
Owner options
Explore your selling options
What's special
This spacious custom-built home has everything you could want in a house- from the 1st.Fl.primary suite to the office space to the large rooms! It includes 4BDRM, 3 full baths, and 2 half baths in 4800 sqft. It's got 2 family rooms for easy entertaining. It also has beautiful hardwood floors on the first floor. Eat-in kitchen that opens to family room and dining room; the living room with cathedral ceiling, floor-to-ceiling brick fireplace, and french doors to a side terrace. The sunroom off of the family room offers year-round views of South Mt. and the backyard. The playroom with a full bath and laundry round out the 1st floor. The 2nd Fl. has 3 BDRM, a hall bath, and a designated workstation. This floor also has an ample finished FR space with a private deck overlooking the backyard. The finished lower level has a sauna and plenty of games to entertain. Chicken Coop, storage shed, and raised garden beds in the fenced-in yard.Easily accessible to highways, shopping, and restaurants.
Zillow last checked: 8 hours ago
Listing updated: February 07, 2023 at 12:20pm
Listed by:
Katie Werner 215-802-1933,
Kurfiss Sotheby's Int. Realty
Bought with:
nonmember
NON MBR Office
Source: GLVR,MLS#: 702365 Originating MLS: Lehigh Valley MLS
Originating MLS: Lehigh Valley MLS
Facts & features
Interior
Bedrooms & bathrooms
- Bedrooms: 4
- Bathrooms: 5
- Full bathrooms: 3
- 1/2 bathrooms: 2
Heating
- Baseboard, Ductless, Electric, Heat Pump, Oil
Cooling
- Central Air, Ceiling Fan(s), Ductless
Appliances
- Included: Dryer, Dishwasher, Oven, Range, Water Softener Owned, Washer
- Laundry: Main Level
Features
- Cathedral Ceiling(s), Dining Area, Separate/Formal Dining Room, Eat-in Kitchen, Game Room, High Ceilings, Home Office, Mud Room, Family Room Main Level, Skylights, Sauna, Utility Room, Vaulted Ceiling(s), Walk-In Closet(s), Central Vacuum
- Flooring: Carpet, Hardwood, Tile
- Windows: Skylight(s)
- Basement: Crawl Space,Exterior Entry,Full,Partially Finished
- Has fireplace: Yes
- Fireplace features: Family Room, Lower Level, Living Room
Interior area
- Total interior livable area: 6,042 sqft
- Finished area above ground: 4,842
- Finished area below ground: 1,200
Property
Parking
- Total spaces: 3
- Parking features: Attached, Garage, Off Street, On Street, Garage Door Opener
- Attached garage spaces: 3
- Has uncovered spaces: Yes
Features
- Stories: 2
- Patio & porch: Balcony, Deck
- Exterior features: Balcony, Deck, Fence, Shed
- Fencing: Yard Fenced
- Has view: Yes
- View description: Hills, Mountain(s)
Lot
- Size: 2.76 Acres
- Features: Flat
Details
- Additional structures: Shed(s)
- Parcel number: 640432846673001
- Zoning: AP-AGRICULTURAL PRESERVAT
- Special conditions: None
Construction
Type & style
- Home type: SingleFamily
- Architectural style: Colonial
- Property subtype: Single Family Residence
Materials
- Brick, Vinyl Siding
- Roof: Asphalt,Fiberglass
Condition
- Year built: 1992
Utilities & green energy
- Sewer: Septic Tank
- Water: Well
Community & neighborhood
Location
- Region: Center Valley
- Subdivision: Not in Development
Other
Other facts
- Listing terms: Cash,Conventional
- Ownership type: Fee Simple
Price history
| Date | Event | Price |
|---|---|---|
| 2/7/2023 | Sold | $750,000$124/sqft |
Source: | ||
| 1/10/2023 | Pending sale | $750,000$124/sqft |
Source: | ||
| 12/8/2022 | Contingent | $750,000$124/sqft |
Source: | ||
| 11/2/2022 | Price change | $750,000-3.2%$124/sqft |
Source: | ||
| 10/3/2022 | Listed for sale | $775,000-7.2%$128/sqft |
Source: | ||
Public tax history
| Year | Property taxes | Tax assessment |
|---|---|---|
| 2025 | $11,039 +2% | $477,100 |
| 2024 | $10,823 +1.2% | $477,100 |
| 2023 | $10,691 | $477,100 |
Find assessor info on the county website
Neighborhood: 18034
Nearby schools
GreatSchools rating
- 9/10Hopewell El SchoolGrades: K-3Distance: 2.2 mi
- 8/10Southern Lehigh Middle SchoolGrades: 7-8Distance: 3.4 mi
- 8/10Southern Lehigh Senior High SchoolGrades: 9-12Distance: 3.4 mi
Schools provided by the listing agent
- District: Southern Lehigh
Source: GLVR. This data may not be complete. We recommend contacting the local school district to confirm school assignments for this home.
Get a cash offer in 3 minutes
Find out how much your home could sell for in as little as 3 minutes with a no-obligation cash offer.
Estimated market value
$888,700
