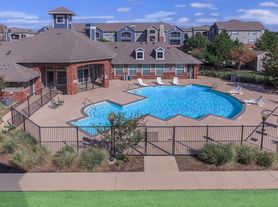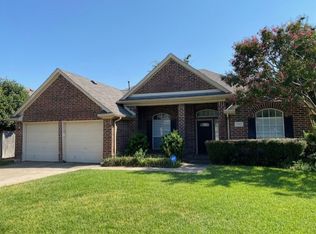Enjoy a large back yard with enclosed patio.
3 bedroom 2 bath with double garage.
Nice quiet area, close to schools, shopping areas. Move in ready!
Renter pay for all utilities, no smoking inside home, small pets on a case to case basis, with non refundable deposit.
First month rent and deposit due at signing.
House for rent
Accepts Zillow applications
$2,100/mo
3805 Memphis Ln, Fort Worth, TX 76133
3beds
1,331sqft
Price may not include required fees and charges.
Single family residence
Available now
Small dogs OK
Central air
Hookups laundry
Attached garage parking
Baseboard
What's special
- 25 days
- on Zillow |
- -- |
- -- |
Travel times
Facts & features
Interior
Bedrooms & bathrooms
- Bedrooms: 3
- Bathrooms: 2
- Full bathrooms: 2
Heating
- Baseboard
Cooling
- Central Air
Appliances
- Included: Dishwasher, Oven, Refrigerator, WD Hookup
- Laundry: Hookups
Features
- WD Hookup
- Flooring: Hardwood, Tile
Interior area
- Total interior livable area: 1,331 sqft
Property
Parking
- Parking features: Attached
- Has attached garage: Yes
- Details: Contact manager
Features
- Patio & porch: Deck, Patio
- Exterior features: Heating system: Baseboard, No Utilities included in rent
Details
- Parcel number: 02877236
Construction
Type & style
- Home type: SingleFamily
- Property subtype: Single Family Residence
Community & HOA
Location
- Region: Fort Worth
Financial & listing details
- Lease term: 1 Year
Price history
| Date | Event | Price |
|---|---|---|
| 9/9/2025 | Listed for rent | $2,100$2/sqft |
Source: Zillow Rentals | ||
| 8/15/2025 | Sold | -- |
Source: NTREIS #21010059 | ||
| 8/3/2025 | Pending sale | $225,000$169/sqft |
Source: NTREIS #21010059 | ||
| 8/1/2025 | Listed for sale | $225,000$169/sqft |
Source: Century 21 Mike Bowman Inc. #21010059 | ||
| 7/27/2025 | Contingent | $225,000$169/sqft |
Source: NTREIS #21010059 | ||

