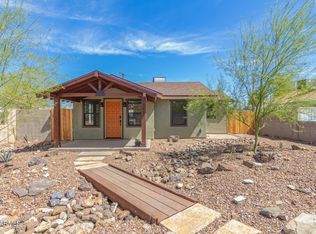Sold for $475,000 on 07/18/23
$475,000
3805 N 9th St, Phoenix, AZ 85014
2beds
1baths
858sqft
Single Family Residence
Built in 1935
7,159 Square Feet Lot
$434,100 Zestimate®
$554/sqft
$1,607 Estimated rent
Home value
$434,100
$399,000 - $473,000
$1,607/mo
Zestimate® history
Loading...
Owner options
Explore your selling options
What's special
Fantastic little bungalow in Midtown Phoenix!! Double Lot!! (includes parcel 118-05-068A) with a back guest house! Main house has 2 bedrooms and a bathroom - all updated and ready for move-in. Kitchen is open with a Viking range, solid surface countertops and an AMAZING solid walnut waterfall counter. Back house is one bedroom and one bath - perfect for a studio or added income. Added lot brings the total lot size to over 14,000sf! A lot that size in mid-town is few and far between! This is an amazing opportunity!
Zillow last checked: 8 hours ago
Listing updated: May 04, 2025 at 07:04pm
Listed by:
Christopher Altman 602-819-7877,
Keller Williams Southern AZ
Bought with:
Han (Annie) Dinh, SA697879000
Jason Mitchell Real Estate
Source: ARMLS,MLS#: 6570762

Facts & features
Interior
Bedrooms & bathrooms
- Bedrooms: 2
- Bathrooms: 1
Heating
- Natural Gas
Cooling
- Central Air
Features
- Granite Counters, Full Bth Master Bdrm
- Flooring: Wood
- Windows: Double Pane Windows
- Has basement: No
Interior area
- Total structure area: 858
- Total interior livable area: 858 sqft
Property
Parking
- Total spaces: 2
- Parking features: Open
- Uncovered spaces: 2
Features
- Stories: 1
- Pool features: None
- Spa features: None
- Fencing: Block,Wood
Lot
- Size: 7,159 sqft
- Features: Desert Back, Desert Front, Cul-De-Sac
Details
- Additional structures: Guest House
- Parcel number: 11805066A
Construction
Type & style
- Home type: SingleFamily
- Architectural style: Other
- Property subtype: Single Family Residence
Materials
- Wood Frame, Painted
- Roof: Composition
Condition
- Year built: 1935
Utilities & green energy
- Sewer: Public Sewer
- Water: City Water
Green energy
- Energy efficient items: Solar Panels
Community & neighborhood
Location
- Region: Phoenix
- Subdivision: STACY TRACT
Other
Other facts
- Listing terms: Cash,Conventional,FHA,VA Loan
- Ownership: Fee Simple
Price history
| Date | Event | Price |
|---|---|---|
| 7/18/2023 | Sold | $475,000+11.8%$554/sqft |
Source: | ||
| 6/23/2023 | Pending sale | $425,000$495/sqft |
Source: | ||
| 6/19/2023 | Listed for sale | $425,000+325%$495/sqft |
Source: | ||
| 1/18/2013 | Sold | $100,000+292.2%$117/sqft |
Source: | ||
| 3/26/2010 | Sold | $25,500$30/sqft |
Source: Public Record | ||
Public tax history
| Year | Property taxes | Tax assessment |
|---|---|---|
| 2024 | $786 +3.9% | $35,180 +444.2% |
| 2023 | $757 +0.4% | $6,465 -70.6% |
| 2022 | $754 -0.2% | $21,970 +17.9% |
Find assessor info on the county website
Neighborhood: Encanto
Nearby schools
GreatSchools rating
- 4/10Longview Elementary SchoolGrades: PK-8Distance: 0.5 mi
- 2/10North High SchoolGrades: 9-12Distance: 0.8 mi
- 6/10Osborn Middle SchoolGrades: 7-8Distance: 1.9 mi
Schools provided by the listing agent
- Elementary: Longview Elementary School
- Middle: Centennial High School
- High: Central High School
- District: Osborn Elementary District
Source: ARMLS. This data may not be complete. We recommend contacting the local school district to confirm school assignments for this home.
Get a cash offer in 3 minutes
Find out how much your home could sell for in as little as 3 minutes with a no-obligation cash offer.
Estimated market value
$434,100
Get a cash offer in 3 minutes
Find out how much your home could sell for in as little as 3 minutes with a no-obligation cash offer.
Estimated market value
$434,100
