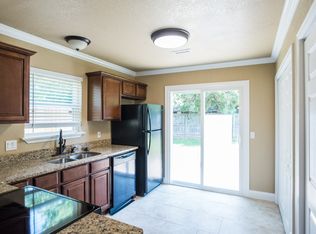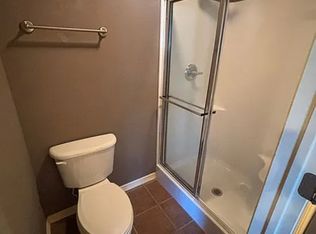Sold for $270,000 on 12/05/25
Zestimate®
$270,000
3805 Philcrest Pl, Springdale, AR 72762
4beds
1,431sqft
Single Family Residence
Built in 1989
9,352.33 Square Feet Lot
$270,000 Zestimate®
$189/sqft
$1,793 Estimated rent
Home value
$270,000
$257,000 - $284,000
$1,793/mo
Zestimate® history
Loading...
Owner options
Explore your selling options
What's special
This 4-bedroom, 2-bathroom home offers 1,431 square feet of comfortable living space on a 0.21 acre lot. The backyard is perfect for entertaining with a sit around fire pit, and also comes with raised garden beds, a storage building, and a playhouse. This property conveys a 50-amp charge port for an RV or smart car, and a new roof installed 2 years ago. Inside, you’ll find smart lighting compatible with “Alexa”, bluetooth speakers built into the bathroom lights, a brand-new tankless water heater, and a new HVAC system with a Nest thermostat. Nestled on a quiet cul-de-sac, this home is walking distance from Walker Elementary (0.2 miles), minutes from Sunset Avenue (0.6 miles) and in close proximity to The Links Golf Course in Springdale (0.5 miles). With modern updates throughout and a prime location, this home is move-in ready! Seller is offering $1500 credit towards the buyer at closing!!!
Zillow last checked: 8 hours ago
Listing updated: December 06, 2025 at 04:51am
Listed by:
Jordan Frizzell 501-690-3868,
Collier & Associates
Bought with:
Misty Barnes, SA00056713
Coldwell Banker Harris McHaney & Faucette -Fayette
Source: ArkansasOne MLS,MLS#: 1321939 Originating MLS: Northwest Arkansas Board of REALTORS MLS
Originating MLS: Northwest Arkansas Board of REALTORS MLS
Facts & features
Interior
Bedrooms & bathrooms
- Bedrooms: 4
- Bathrooms: 2
- Full bathrooms: 2
Heating
- Central, Gas
Cooling
- Central Air
Appliances
- Included: Dishwasher, Electric Range, Disposal, Gas Water Heater, Microwave Hood Fan, Microwave, Plumbed For Ice Maker
- Laundry: Washer Hookup, Dryer Hookup
Features
- Attic, Ceiling Fan(s), Eat-in Kitchen, Programmable Thermostat, Storage, Smart Home, Walk-In Closet(s), Window Treatments
- Flooring: Vinyl
- Windows: Double Pane Windows, Blinds
- Has basement: No
- Has fireplace: No
Interior area
- Total structure area: 1,431
- Total interior livable area: 1,431 sqft
Property
Features
- Levels: One
- Stories: 1
- Patio & porch: Patio
- Exterior features: Concrete Driveway
- Fencing: Partial
- Waterfront features: None
Lot
- Size: 9,352 sqft
- Features: Central Business District, Cleared, Cul-De-Sac, Near Park, Subdivision
Details
- Additional structures: Storage
- Parcel number: 81530187000
- Special conditions: None
Construction
Type & style
- Home type: SingleFamily
- Property subtype: Single Family Residence
Materials
- Vinyl Siding
- Foundation: Slab
- Roof: Asphalt,Shingle
Condition
- New construction: No
- Year built: 1989
Utilities & green energy
- Sewer: Public Sewer
- Water: Public
- Utilities for property: Cable Available, Electricity Available, Natural Gas Available, Phone Available, Sewer Available, Water Available
Community & neighborhood
Security
- Security features: Smoke Detector(s)
Community
- Community features: Golf, Near Fire Station, Near Schools, Park
Location
- Region: Springdale
- Subdivision: Philcrest Place Add
Price history
| Date | Event | Price |
|---|---|---|
| 12/5/2025 | Sold | $270,000-0.9%$189/sqft |
Source: | ||
| 10/20/2025 | Price change | $272,500-4.4%$190/sqft |
Source: | ||
| 9/29/2025 | Price change | $285,000-4.8%$199/sqft |
Source: | ||
| 9/14/2025 | Listed for sale | $299,500$209/sqft |
Source: | ||
| 9/7/2025 | Listing removed | $299,500$209/sqft |
Source: | ||
Public tax history
| Year | Property taxes | Tax assessment |
|---|---|---|
| 2024 | $1,885 | $36,460 |
| 2023 | $1,885 +63.6% | $36,460 +66.8% |
| 2022 | $1,152 +4.2% | $21,860 +4.2% |
Find assessor info on the county website
Neighborhood: 72762
Nearby schools
GreatSchools rating
- 7/10Walker Elementary SchoolGrades: PK-5Distance: 0.1 mi
- 7/10Helen Tyson Middle SchoolGrades: 6-7Distance: 0.9 mi
- 7/10Har-Ber High SchoolGrades: 9-12Distance: 2.5 mi
Schools provided by the listing agent
- District: Springdale
Source: ArkansasOne MLS. This data may not be complete. We recommend contacting the local school district to confirm school assignments for this home.

Get pre-qualified for a loan
At Zillow Home Loans, we can pre-qualify you in as little as 5 minutes with no impact to your credit score.An equal housing lender. NMLS #10287.
Sell for more on Zillow
Get a free Zillow Showcase℠ listing and you could sell for .
$270,000
2% more+ $5,400
With Zillow Showcase(estimated)
$275,400
