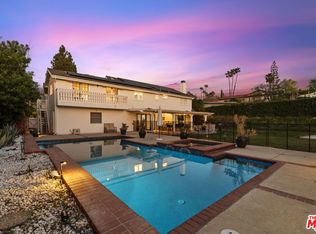Welcome to The Oaks of Calabasas, where luxury meets lifestyle in this beautifully updated modern Mediterranean estate, located on a peaceful cul-de-sac. This rare Laing Castille Plan 2 spans approximately 6,704 sq ft and features 6 en-suite bedrooms and 7 bathrooms, offering both elegance and functionality. The grand entry showcases soaring double-height ceilings, cathedral-style architecture, and a dramatic spiral staircase. The formal sitting room flows into a custom-designed office and a stunning, temperature-controlled wine wall with capacity for over 1,200 bottles. The chef's kitchen is the heart of the home, featuring Calacatta marble on the oversized island, top-of-the-line Wolf and Sub-Zero appliances, a butler's nook, and a spacious walk-in pantry. A seamless layout leads to a state-of-the-art movie theater equipped with built-in high-end audio/visual components, leather reclining seats with cup holders, and cell phone charging ports. An additional bonus room adds flexibility for entertaining or relaxing. Upstairs, the expansive primary suite is a private retreat with two sets of French doors that open to a large balcony overlooking the pool. The suite is complete with dual custom walk-in closets and a luxurious spa-like bathroom. The lush, resort-style backyard is designed for year-round indoor-outdoor living, featuring a covered gazebo with a fireplace, lounge area, bar, and built-in BBQ. A separate alfresco dining space overlooks the one-of-a-kind saltwater pool and spa with cascading waterfalls and dramatic water features, a solar pool heater and a large sauna. Additional amenities include a whole-house sound system, water softener filtration system, a finished 3-car garage with epoxy flooring and EV hookups, and an assortment of mature fruit trees. Residents of The Oaks enjoy 24-hour guard-gated security, patrol service, tennis courts, a newly renovated gym, Olympic-sized pool, clubhouse, playground, and miles of scenic hiking trails just minutes from premier shopping and dining. This is a truly custom, one-of-a-kind home offering the ultimate in California luxury living.
House for rent
$20,000/mo
3805 Prado De Las Uvas, Calabasas, CA 91302
5beds
6,704sqft
Price may not include required fees and charges.
Singlefamily
Available now
-- Pets
Central air
In unit laundry
3 Attached garage spaces parking
Central, fireplace
What's special
Saltwater pool and spaMature fruit treesCascading waterfallsLarge balconyTemperature-controlled wine wallResort-style backyardDramatic water features
- 61 days
- on Zillow |
- -- |
- -- |
Travel times
Facts & features
Interior
Bedrooms & bathrooms
- Bedrooms: 5
- Bathrooms: 7
- Full bathrooms: 6
- 1/2 bathrooms: 1
Rooms
- Room types: Dining Room, Family Room, Office
Heating
- Central, Fireplace
Cooling
- Central Air
Appliances
- Included: Dishwasher, Double Oven, Stove
- Laundry: In Unit, Inside, Laundry Room
Features
- Balcony, Beamed Ceilings, Bedroom on Main Level, Breakfast Bar, Built-in Features, Eat-in Kitchen, High Ceilings, Open Floorplan, Primary Suite, Recessed Lighting, Sauna, Separate/Formal Dining Room, Walk-In Closet(s), Wine Cellar
- Flooring: Wood
- Has fireplace: Yes
Interior area
- Total interior livable area: 6,704 sqft
Property
Parking
- Total spaces: 3
- Parking features: Attached, Covered
- Has attached garage: Yes
- Details: Contact manager
Features
- Stories: 2
- Exterior features: Association, Back Yard, Balcony, Beamed Ceilings, Bedroom, Bedroom on Main Level, Breakfast Bar, Built-in Features, Community, Den, Eat-in Kitchen, Entry/Foyer, Family Room, Flooring: Wood, Game Room, Gardener included in rent, Guest Quarters, Heated, Heating system: Central, High Ceilings, In Ground, Inside, Kitchen, Laundry, Laundry Room, Living Room, Lot Features: Back Yard, Sprinkler System, Media Room, Open Floorplan, Park, Pool, Pool included in rent, Primary Bedroom, Primary Suite, Private, Recessed Lighting, Sauna, Separate/Formal Dining Room, Sidewalks, Sprinkler System, View Type: None, Walk-In Closet(s), Wine Cellar
- Has private pool: Yes
- Spa features: Sauna
- Has view: Yes
- View description: Contact manager
Details
- Parcel number: 2069097035
Construction
Type & style
- Home type: SingleFamily
- Property subtype: SingleFamily
Condition
- Year built: 2005
Community & HOA
HOA
- Amenities included: Pool, Sauna
Location
- Region: Calabasas
Financial & listing details
- Lease term: 12 Months,24 Months
Price history
| Date | Event | Price |
|---|---|---|
| 8/8/2025 | Price change | $20,000-20%$3/sqft |
Source: CRMLS #SR25129027 | ||
| 7/7/2025 | Price change | $25,000-10.7%$4/sqft |
Source: CRMLS #SR25129027 | ||
| 6/9/2025 | Listed for rent | $28,000$4/sqft |
Source: CRMLS #SR25129027 | ||
| 8/12/2021 | Sold | $4,250,000+13%$634/sqft |
Source: Public Record | ||
| 5/18/2018 | Sold | $3,760,000-2.3%$561/sqft |
Source: Public Record | ||
![[object Object]](https://photos.zillowstatic.com/fp/b4fc60a5976c72a66925904b2b710833-p_i.jpg)
