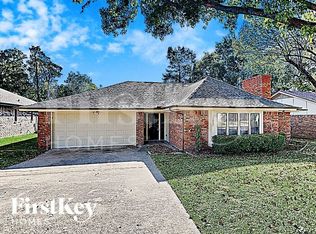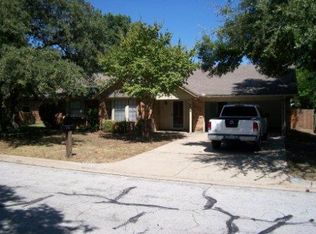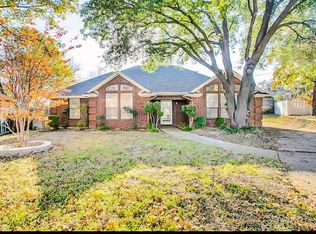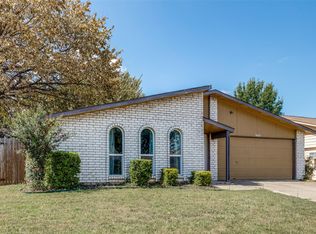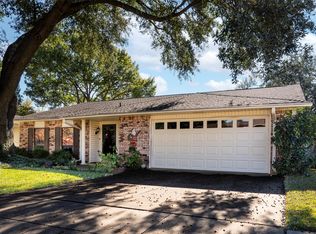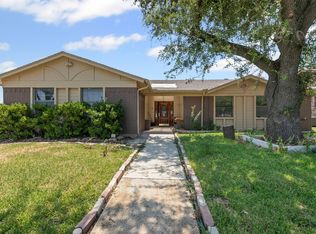Welcome to 3805 Rustic Forest Trail – a beautifully maintained home nestled in the heart of Arlington’s sought-after Pleasant Wood Estates! This inviting property offers a perfect blend of timeless charm and modern comfort, featuring spacious living areas, and a serene backyard retreat. Step inside to discover a bright, open-concept layout with abundant natural light, rich wood flooring, and a cozy brick fireplace that anchors the main living space. The kitchen boasts granite countertops, stainless steel appliances, and ample cabinet space — ideal for everyday living and entertaining alike. The generously sized primary suite offers a peaceful escape with an en-suite bathroom and walk-in closet, while the secondary bedrooms provide flexibility for guests, kids, or a home office. Outside, enjoy a private backyard oasis with mature trees, a covered patio, and plenty of room to garden, play, or unwind. Located in an established neighborhood just minutes from Lake Arlington, I-20, parks, schools, and shopping, this home combines location, lifestyle, and value. Don’t miss your chance to make this Arlington gem your own — schedule a private showing today!
For sale
$320,000
3805 Rustic Forest Trl, Arlington, TX 76016
3beds
1,813sqft
Est.:
Single Family Residence
Built in 1977
7,230.96 Square Feet Lot
$310,400 Zestimate®
$177/sqft
$-- HOA
What's special
Cozy brick fireplacePrivate backyard oasisRich wood flooringSerene backyard retreatAbundant natural lightStainless steel appliancesGranite countertops
- 86 days |
- 492 |
- 34 |
Zillow last checked: 8 hours ago
Listing updated: September 17, 2025 at 11:12am
Listed by:
Terrance Hood - Veal 0765423,
Signature Real Estate Group 682-551-8954
Source: NTREIS,MLS#: 21062100
Tour with a local agent
Facts & features
Interior
Bedrooms & bathrooms
- Bedrooms: 3
- Bathrooms: 2
- Full bathrooms: 2
Primary bedroom
- Features: Dual Sinks, En Suite Bathroom, Walk-In Closet(s)
- Level: First
- Dimensions: 16 x 14
Bedroom
- Level: First
- Dimensions: 12 x 10
Bedroom
- Level: First
- Dimensions: 12 x 10
Living room
- Features: Ceiling Fan(s), Fireplace
- Level: First
- Dimensions: 24 x 18
Heating
- Electric
Cooling
- Electric
Appliances
- Included: Double Oven, Dryer, Dishwasher, Electric Cooktop, Electric Oven, Electric Water Heater, Disposal
Features
- Granite Counters, High Speed Internet, Smart Home, Walk-In Closet(s), Wired for Sound
- Flooring: Luxury Vinyl Plank
- Has basement: No
- Number of fireplaces: 1
- Fireplace features: Masonry
Interior area
- Total interior livable area: 1,813 sqft
Video & virtual tour
Property
Parking
- Total spaces: 2
- Parking features: Door-Multi, Driveway, Garage
- Attached garage spaces: 2
- Has uncovered spaces: Yes
Features
- Levels: One
- Stories: 1
- Pool features: Pool
Lot
- Size: 7,230.96 Square Feet
Details
- Parcel number: 02229722
Construction
Type & style
- Home type: SingleFamily
- Architectural style: Detached
- Property subtype: Single Family Residence
Materials
- Brick
- Roof: Shingle
Condition
- Year built: 1977
Utilities & green energy
- Sewer: Public Sewer
- Water: Public
- Utilities for property: Sewer Available, Water Available
Community & HOA
Community
- Subdivision: Pleasant Wood Estates
HOA
- Has HOA: No
Location
- Region: Arlington
Financial & listing details
- Price per square foot: $177/sqft
- Tax assessed value: $310,000
- Annual tax amount: $6,775
- Date on market: 9/16/2025
- Cumulative days on market: 118 days
- Listing terms: Assumable,Cash,Conventional,FHA,VA Loan
Estimated market value
$310,400
$295,000 - $326,000
$2,354/mo
Price history
Price history
| Date | Event | Price |
|---|---|---|
| 9/16/2025 | Listed for sale | $320,000$177/sqft |
Source: NTREIS #21062100 Report a problem | ||
| 9/16/2025 | Listing removed | $320,000$177/sqft |
Source: NTREIS #20983165 Report a problem | ||
| 8/27/2025 | Price change | $320,000-1.5%$177/sqft |
Source: NTREIS #20983165 Report a problem | ||
| 6/28/2025 | Listed for sale | $325,000+62.6%$179/sqft |
Source: NTREIS #20983165 Report a problem | ||
| 3/27/2018 | Sold | -- |
Source: Agent Provided Report a problem | ||
Public tax history
Public tax history
| Year | Property taxes | Tax assessment |
|---|---|---|
| 2024 | $6,775 -2.5% | $310,000 -1.6% |
| 2023 | $6,951 +1.1% | $315,015 +14% |
| 2022 | $6,873 +7.6% | $276,350 +10.9% |
Find assessor info on the county website
BuyAbility℠ payment
Est. payment
$2,097/mo
Principal & interest
$1558
Property taxes
$427
Home insurance
$112
Climate risks
Neighborhood: West
Nearby schools
GreatSchools rating
- 8/10Ditto Elementary SchoolGrades: PK-6Distance: 0.8 mi
- 7/10Young Junior High SchoolGrades: 7-8Distance: 1.3 mi
- 5/10Martin High SchoolGrades: 9-12Distance: 1 mi
Schools provided by the listing agent
- Elementary: Ditto
- High: Martin
- District: Arlington ISD
Source: NTREIS. This data may not be complete. We recommend contacting the local school district to confirm school assignments for this home.
- Loading
- Loading
