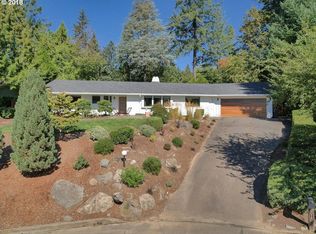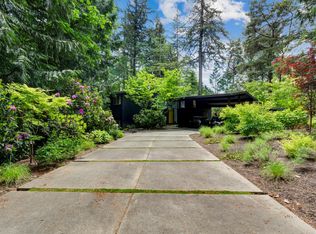Sold
$1,715,000
3805 SW 54th Pl, Portland, OR 97221
4beds
4,072sqft
Residential, Single Family Residence
Built in 1960
0.61 Acres Lot
$1,667,100 Zestimate®
$421/sqft
$4,967 Estimated rent
Home value
$1,667,100
$1.53M - $1.80M
$4,967/mo
Zestimate® history
Loading...
Owner options
Explore your selling options
What's special
Large mid-century masterpiece remodeled for modern living. Quality Richard Sundeleaf design set back on a private lot in Wilcox Estates. Floor to ceiling windows embrace a lush green view, natural lighting in every season. Main floor primary suite includes spa-like finishes, direct access to a secluded deck with hot tub. Kitchen made for huge family gatherings just perfect for holidays. Daylight lower level has three generous size bedrooms, plus large family room and separate laundry/arts & crafts room. Slider out to covered deck to your surroundings. Low care yard with just a 3 minute walk to neighborhood pool, sports amenities and more. Close to Caitlin Gable High, Oregon Episcopal School, Jesuit High School and the Portland Golf Club. HIGHLY MOTIVATED SELLER - BRING YOUR OFFERS!
Zillow last checked: 8 hours ago
Listing updated: November 07, 2024 at 07:23am
Listed by:
Kimberly Bilben 503-635-0100,
RE/MAX Equity Group
Bought with:
Nikki Gardner, 200408158
Keller Williams Realty Professionals
Source: RMLS (OR),MLS#: 24336899
Facts & features
Interior
Bedrooms & bathrooms
- Bedrooms: 4
- Bathrooms: 3
- Full bathrooms: 2
- Partial bathrooms: 1
- Main level bathrooms: 2
Primary bedroom
- Features: Deck, Hardwood Floors, Double Sinks, Ensuite, Soaking Tub, Walkin Closet
- Level: Main
Bedroom 2
- Features: Closet Organizer, Walkin Closet, Wallto Wall Carpet
- Level: Lower
Bedroom 3
- Features: Closet Organizer, Walkin Closet, Wallto Wall Carpet
- Level: Lower
Dining room
- Features: Builtin Features, Deck, Hardwood Floors, Sliding Doors
- Level: Main
Family room
- Features: Builtin Features, Deck, Sliding Doors, Wallto Wall Carpet
- Level: Lower
Kitchen
- Features: Builtin Range, Builtin Refrigerator, Dishwasher, Eat Bar, Gourmet Kitchen, Hardwood Floors, Microwave, Pantry, Double Oven, Quartz
- Level: Main
Living room
- Features: Builtin Features, Fireplace, Hardwood Floors
- Level: Main
Heating
- Forced Air, Forced Air 90, Fireplace(s)
Cooling
- Central Air
Appliances
- Included: Built In Oven, Cooktop, Disposal, Down Draft, Gas Appliances, Instant Hot Water, Stainless Steel Appliance(s), Water Purifier, Wine Cooler, Built-In Range, Built-In Refrigerator, Dishwasher, Microwave, Washer/Dryer, Double Oven, Gas Water Heater
- Laundry: Laundry Room
Features
- High Speed Internet, Soaking Tub, Built-in Features, Closet Organizer, Walk-In Closet(s), Eat Bar, Gourmet Kitchen, Pantry, Quartz, Double Vanity, Kitchen Island
- Flooring: Tile, Wall to Wall Carpet, Wood, Hardwood
- Doors: Sliding Doors
- Windows: Double Pane Windows, Wood Frames
- Basement: Daylight,Full,Separate Living Quarters Apartment Aux Living Unit
- Number of fireplaces: 1
- Fireplace features: Wood Burning
Interior area
- Total structure area: 4,072
- Total interior livable area: 4,072 sqft
Property
Parking
- Total spaces: 2
- Parking features: Driveway, On Street, Garage Door Opener, Attached, Oversized
- Attached garage spaces: 2
- Has uncovered spaces: Yes
Accessibility
- Accessibility features: Caregiver Quarters, Garage On Main, Main Floor Bedroom Bath, Natural Lighting, Pathway, Accessibility
Features
- Stories: 2
- Patio & porch: Covered Patio, Deck
- Exterior features: Exterior Entry
- Has view: Yes
- View description: Park/Greenbelt, Territorial, Trees/Woods
Lot
- Size: 0.61 Acres
- Features: Cul-De-Sac, Gentle Sloping, Private, Trees, Wooded, SqFt 20000 to Acres1
Details
- Additional structures: SeparateLivingQuartersApartmentAuxLivingUnit
- Parcel number: R306137
- Other equipment: Air Cleaner
Construction
Type & style
- Home type: SingleFamily
- Architectural style: Mid Century Modern
- Property subtype: Residential, Single Family Residence
Materials
- Board & Batten Siding, Cedar, Wood Siding
- Foundation: Concrete Perimeter
- Roof: Shake
Condition
- Updated/Remodeled
- New construction: No
- Year built: 1960
Utilities & green energy
- Gas: Gas
- Sewer: Public Sewer
- Water: Public
- Utilities for property: Cable Connected
Community & neighborhood
Location
- Region: Portland
Other
Other facts
- Listing terms: Cash,Conventional
- Road surface type: Paved
Price history
| Date | Event | Price |
|---|---|---|
| 11/6/2024 | Sold | $1,715,000-1.9%$421/sqft |
Source: | ||
| 10/9/2024 | Pending sale | $1,749,000$430/sqft |
Source: | ||
| 9/25/2024 | Price change | $1,749,000-4.2%$430/sqft |
Source: | ||
| 9/6/2024 | Listed for sale | $1,825,000-8.8%$448/sqft |
Source: | ||
| 9/13/2023 | Sold | $2,000,000+0.1%$491/sqft |
Source: | ||
Public tax history
| Year | Property taxes | Tax assessment |
|---|---|---|
| 2025 | $13,314 +4.6% | $619,260 +3% |
| 2024 | $12,729 +2.5% | $601,230 +3% |
| 2023 | $12,420 +2.9% | $583,720 +3% |
Find assessor info on the county website
Neighborhood: 97221
Nearby schools
GreatSchools rating
- 9/10Bridlemile Elementary SchoolGrades: K-5Distance: 0.5 mi
- 6/10Gray Middle SchoolGrades: 6-8Distance: 1.7 mi
- 8/10Ida B. Wells-Barnett High SchoolGrades: 9-12Distance: 2.4 mi
Schools provided by the listing agent
- Elementary: Bridlemile
- Middle: Robert Gray
- High: Ida B Wells
Source: RMLS (OR). This data may not be complete. We recommend contacting the local school district to confirm school assignments for this home.
Get a cash offer in 3 minutes
Find out how much your home could sell for in as little as 3 minutes with a no-obligation cash offer.
Estimated market value
$1,667,100
Get a cash offer in 3 minutes
Find out how much your home could sell for in as little as 3 minutes with a no-obligation cash offer.
Estimated market value
$1,667,100

