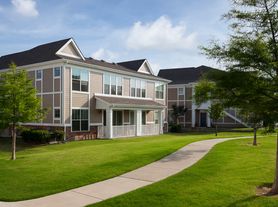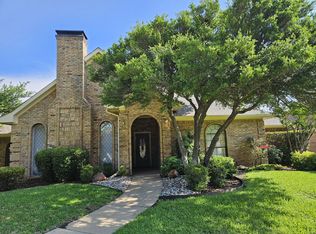Available Now! 2,863 SQ FT! 4 bedroom, 2.5 bath home in Plano's Highland Ridge community and walking distance to Russel Creek Park, Elementary, Rice Middle School and Plano West High School! Tastefully updated interior with modern features throughout. Thoughtful two-story floor plan with soaring vaulted ceilings! Stunning eat-in kitchen with included appliances, & expansive center island/breakfast bar. Formal dining space! Spacious family room with cozy fireplace. Neutral interior with travertine tile flooring in all the right places! This home offers 4 generously sized bedrooms. Primary suite with full bath + walk-in closet! Shutters + energy efficient window coverings. Laundry room with included washer/dryer! Enjoy a low up keep backyard + 2 car garage. Highland Ridge is a desirable community offering community pools, sports courts, playgrounds, & biking/walking trails! Great Plano location with easy access to the Dallas Fort-Worth Metroplex + DFW Airport. Located in Northwest Plano just South of the US-121 Tollway & between Dallas North Tollway + US-75 Central Expressway near Legacy Park Business Corridor.
Pet Policy: Dogs and Cats Allowed with the following exceptions: Pets will be considered upon approval!
APPLICATION: $65 Application Fee Per Applicant 18 years or older (Nonrefundable, however credited towards Move-In costs). Please allow 24 to 72 business hours to process the Application once all required documents are submitted by all applicants.
LEASE LENGTH: 12-month Minimum (Longer Lease Term may be negotiable)
INITIAL MOVE-IN COSTS: Upon application approval, a nonrefundable Holding Retainer of at least 1.25 times the monthly rent but not greater than 1.5 times the monthly rent will be required to secure the property. This amount will be credited towards your move-in costs, at which time the holding retainer is 75% refundable. A one-time lease preparation fee of $250 as well as the first month's rent is due prior to move-in. If the Applicant has a Pet, $150 Non-Refundable Pet Fee per pet.
RECURRING MONTHLY COSTS: There is a 1.9% Administration Fee. If the Applicant has a Pet, a $35 Pet Rent Per Pet (Does Not Apply to Assistive Animals). All On Q Property Management Residents are enrolled in the Resident Benefits Package for $39 or $49 with pets, which includes liability insurance, credit building to help boost the resident's credit score with timely rent payments, move-in concierge service making utility connection and home service setup a breeze during your move-in, Renter to Buyer program, and much more!
*Other terms and conditions may apply. The list price is the base rent and recurring monthly costs may apply. All information including advertised rent and other charges are deemed reliable but not guaranteed and is subject to change.
By submitting your information on this page you consent to being contacted by the Property Manager and RentEngine via SMS, phone, or email.
House for rent
$2,950/mo
3805 Stockport Dr, Plano, TX 75025
4beds
2,863sqft
Price may not include required fees and charges.
Single family residence
Available now
Cats, dogs OK
Central air
In unit laundry
2 Garage spaces parking
Fireplace
What's special
Cozy fireplaceTastefully updated interiorLow upkeep backyardSpacious family roomTravertine tile flooringFormal dining spaceStunning eat-in kitchen
- 19 days
- on Zillow |
- -- |
- -- |
Travel times
Renting now? Get $1,000 closer to owning
Unlock a $400 renter bonus, plus up to a $600 savings match when you open a Foyer+ account.
Offers by Foyer; terms for both apply. Details on landing page.
Facts & features
Interior
Bedrooms & bathrooms
- Bedrooms: 4
- Bathrooms: 3
- Full bathrooms: 2
- 1/2 bathrooms: 1
Rooms
- Room types: Family Room, Laundry Room
Heating
- Fireplace
Cooling
- Central Air
Appliances
- Included: Dishwasher, Dryer, Microwave, Refrigerator, Washer
- Laundry: In Unit, Shared
Features
- Walk In Closet
- Flooring: Tile
- Windows: Window Coverings
- Has fireplace: Yes
Interior area
- Total interior livable area: 2,863 sqft
Property
Parking
- Total spaces: 2
- Parking features: Garage
- Has garage: Yes
- Details: Contact manager
Features
- Exterior features: Concierge, Sports Court, Walk In Closet
- Has private pool: Yes
- Fencing: Fenced Yard
Details
- Parcel number: R269900H00201
Construction
Type & style
- Home type: SingleFamily
- Property subtype: Single Family Residence
Community & HOA
Community
- Features: Playground
HOA
- Amenities included: Pool, Sport Court
Location
- Region: Plano
Financial & listing details
- Lease term: 1 Year
Price history
| Date | Event | Price |
|---|---|---|
| 9/17/2025 | Listed for rent | $2,950$1/sqft |
Source: Zillow Rentals | ||
| 7/25/2024 | Listing removed | -- |
Source: Zillow Rentals | ||
| 7/18/2024 | Price change | $2,950-1.6%$1/sqft |
Source: Zillow Rentals | ||
| 6/27/2024 | Listed for rent | $2,999$1/sqft |
Source: Zillow Rentals | ||
| 1/4/2024 | Listing removed | -- |
Source: Zillow Rentals | ||

