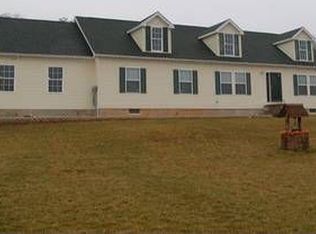Sold for $255,000
$255,000
3805 Stull Rd, Mc Clure, PA 17841
4beds
2,278sqft
Single Family Residence
Built in 2009
2.11 Acres Lot
$322,800 Zestimate®
$112/sqft
$2,211 Estimated rent
Home value
$322,800
$300,000 - $349,000
$2,211/mo
Zestimate® history
Loading...
Owner options
Explore your selling options
What's special
SELLER OFFERING $5,000 TOWARDS FURNACE FIXS AND $2,000 TOWARDS COSMETIC REPAIRS! An absolutely real log cabin spacious home. Walls and most floors are log or wood materials. Open kitchen, dining area and living room on 1st floor with spacious master bedroom and fabulous on-suite full bath with jet tub and separate giant tiled shower with 6 shower heads.1st floor also has 2nd bedroom, full bath and laundry room. 2nd floor has airy loft and 2 more spacious bedrooms and 1/2 bath. 2 car garage, chicken coops, decks at rear of property. Home heated by propane gas tanks (owner owns) and wood pellet stove in basement. 3 wall mounted gas heaters (no AC) plus gas fireplace in living room. Septic system alarm installed. 24 Hours notice.
Zillow last checked: 8 hours ago
Listing updated: March 27, 2023 at 12:14pm
Listed by:
ROBERT F BERTRAM 888-397-7352,
EXP Realty, LLC
Bought with:
NON-MEMBER
NON-MEMBER
Source: CSVBOR,MLS#: 20-92877
Facts & features
Interior
Bedrooms & bathrooms
- Bedrooms: 4
- Bathrooms: 3
- Full bathrooms: 2
- 1/2 bathrooms: 1
- Main level bedrooms: 2
Primary bedroom
- Description: Hardwood Floors
- Level: First
- Area: 216 Square Feet
- Dimensions: 12.00 x 18.00
Bedroom 2
- Description: Hardwood Floors
- Level: First
- Area: 144 Square Feet
- Dimensions: 12.00 x 12.00
Bedroom 3
- Description: Carpet, Includes 1/2 Bath
- Level: Second
- Area: 196 Square Feet
- Dimensions: 14.00 x 14.00
Bedroom 4
- Description: Laminate Flooring
- Level: Second
- Area: 168 Square Feet
- Dimensions: 12.00 x 14.00
Primary bathroom
- Description: Tile Floors, Jet Tub, Large Walk-in Shower
- Level: First
- Area: 117 Square Feet
- Dimensions: 13.00 x 9.00
Bathroom
- Description: Laminate Floors
- Level: First
Kitchen
- Description: Laminate Floors, Island, Dining Area
- Level: First
- Area: 252 Square Feet
- Dimensions: 14.00 x 18.00
Laundry
- Description: Tub, Mudroom, Closet
- Level: First
- Area: 168 Square Feet
- Dimensions: 14.00 x 12.00
Living room
- Description: Laminate Flooring, Gas Fireplace
- Level: First
- Area: 252 Square Feet
- Dimensions: 14.00 x 18.00
Loft
- Description: Open, Hardwood Floors
- Level: Second
- Area: 168 Square Feet
- Dimensions: 14.00 x 12.00
Heating
- Natural Gas
Cooling
- None
Appliances
- Included: Dishwasher, Microwave, Refrigerator, Stove/Range, Wood Stove
- Laundry: Laundry Hookup
Features
- Ceiling Fan(s)
- Flooring: Hardwood
- Basement: Concrete,Exterior Entry,Unfinished,Unheated
Interior area
- Total structure area: 2,210
- Total interior livable area: 2,278 sqft
- Finished area above ground: 2,278
- Finished area below ground: 0
Property
Parking
- Total spaces: 2
- Parking features: 2 Car
- Has garage: Yes
Features
- Levels: One and One Half
- Stories: 1
Lot
- Size: 2.11 Acres
- Dimensions: 2.11
- Topography: No
Details
- Parcel number: 2007074
- Zoning: None
Construction
Type & style
- Home type: SingleFamily
- Property subtype: Single Family Residence
Materials
- Log
- Foundation: None
- Roof: Shingle
Condition
- Year built: 2009
Utilities & green energy
- Sewer: On Site
- Water: Well
Community & neighborhood
Community
- Community features: Undergrnd Utilities, None
Location
- Region: Mc Clure
- Subdivision: 0-None
HOA & financial
HOA
- Has HOA: No
Price history
| Date | Event | Price |
|---|---|---|
| 3/27/2023 | Sold | $255,000-6.3%$112/sqft |
Source: CSVBOR #20-92877 Report a problem | ||
| 2/28/2023 | Contingent | $272,000$119/sqft |
Source: CSVBOR #20-92877 Report a problem | ||
| 2/1/2023 | Price change | $272,000-1.8%$119/sqft |
Source: CSVBOR #20-92877 Report a problem | ||
| 12/27/2022 | Listed for sale | $277,000+39.2%$122/sqft |
Source: CSVBOR #20-92877 Report a problem | ||
| 9/4/2018 | Sold | $199,000$87/sqft |
Source: CSVBOR #20-76623 Report a problem | ||
Public tax history
| Year | Property taxes | Tax assessment |
|---|---|---|
| 2024 | $3,147 | $32,260 |
| 2023 | $3,147 +2% | $32,260 |
| 2022 | $3,085 +2.7% | $32,260 |
Find assessor info on the county website
Neighborhood: 17841
Nearby schools
GreatSchools rating
- 7/10WEST SNYDER EL SCHGrades: K-5Distance: 4.4 mi
- 6/10Midd-West High SchoolGrades: 8-12Distance: 14.4 mi
- 5/10Middleburg Middle SchoolGrades: 6-7Distance: 14.6 mi
Schools provided by the listing agent
- District: Midd-West
Source: CSVBOR. This data may not be complete. We recommend contacting the local school district to confirm school assignments for this home.
Get pre-qualified for a loan
At Zillow Home Loans, we can pre-qualify you in as little as 5 minutes with no impact to your credit score.An equal housing lender. NMLS #10287.
