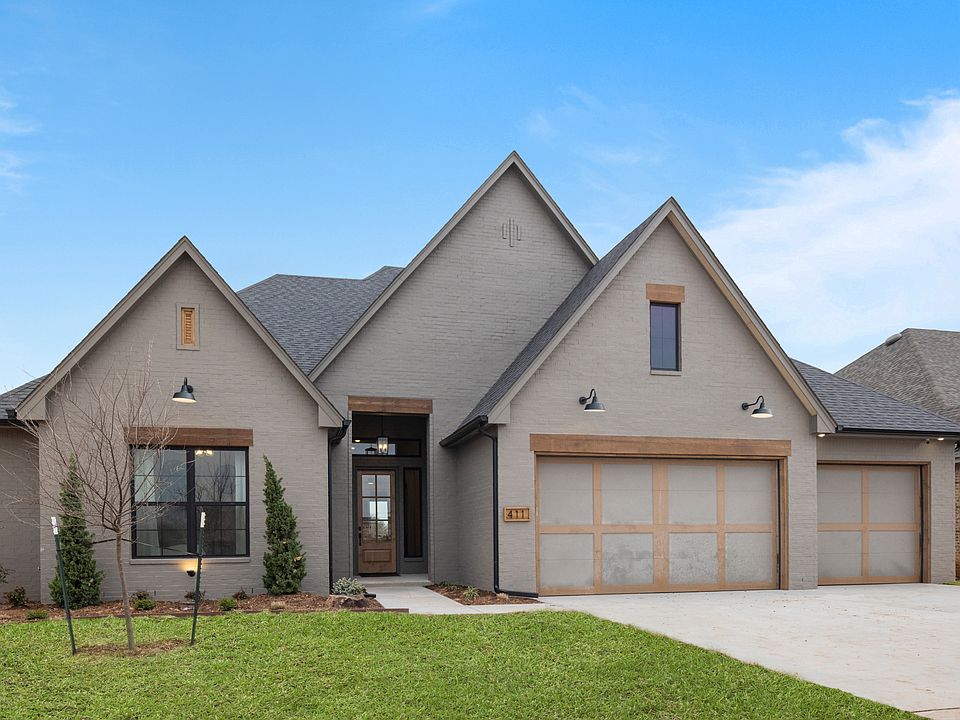Welcome to this stunning one-story home, designed with both elegance and practicality in mind. Upon entering, you're greeted by a foyer that leads you into the heart of the home. To your right, a spacious office provides the perfect space for productivity or relaxation. To your left you'll discover a cozy media room, ideal for movie nights or quiet evenings in. The open-concept living area seamlessly connects the gourmet kitchen, complete with a central island and modern appliances, to the inviting dining space and comfortable living room. The primary suite offers a luxurious retreat, featuring a spacious bedroom, an en-suite bathroom with dual sinks, a luxurious soaking tub, a separate shower, and a walk-in closet. Two additional bedrooms share a well-appointed bathroom, perfect for family or guests. A unique feature of this home is the utility room conveniently located adjacent to the primary closet, ensuring effortless laundry management. With its thoughtful layout and luxurious amenities, this single-story sanctuary embodies the epitome of modern living. Community offers a clubhouse, fitness center, swimming pool and playground. Owner is licensee. O/A
New construction
$579,950
3805 Yellowstone Dr, Norman, OK 73071
3beds
2,760sqft
Single Family Residence
Built in 2025
0.27 Acres Lot
$-- Zestimate®
$210/sqft
$68/mo HOA
What's special
Central islandModern appliancesUtility roomWalk-in closetInviting dining spacePrimary suiteSeparate shower
Call: (405) 674-4770
- 87 days
- on Zillow |
- 416 |
- 10 |
Zillow last checked: 7 hours ago
Listing updated: July 15, 2025 at 01:19pm
Listed by:
Daniel Reeves 405-292-5263,
ROI Real Estate LLC
Source: MLSOK/OKCMAR,MLS#: 1171666
Travel times
Schedule tour
Select your preferred tour type — either in-person or real-time video tour — then discuss available options with the builder representative you're connected with.
Facts & features
Interior
Bedrooms & bathrooms
- Bedrooms: 3
- Bathrooms: 3
- Full bathrooms: 2
- 1/2 bathrooms: 1
Appliances
- Included: Dishwasher, Disposal, Microwave
- Laundry: Laundry Room
Features
- Flooring: Carpet, Tile, Wood
- Windows: Double Pane, Low E, Vinyl Frame
- Number of fireplaces: 1
- Fireplace features: Gas Log
Interior area
- Total structure area: 2,760
- Total interior livable area: 2,760 sqft
Property
Parking
- Total spaces: 3
- Parking features: Concrete
- Garage spaces: 3
Features
- Levels: One
- Stories: 1
- Patio & porch: Patio, Porch
Lot
- Size: 0.27 Acres
- Features: Interior Lot
Details
- Parcel number: 3805NONEYellowstone73071
- Special conditions: None
Construction
Type & style
- Home type: SingleFamily
- Architectural style: Traditional
- Property subtype: Single Family Residence
Materials
- Brick & Frame
- Foundation: Conventional
- Roof: Composition
Condition
- New construction: Yes
- Year built: 2025
Details
- Builder name: Landmark Fine Homes
- Warranty included: Yes
Community & HOA
Community
- Subdivision: Pine Creek
HOA
- Has HOA: Yes
- Services included: Greenbelt
- HOA fee: $810 annually
Location
- Region: Norman
Financial & listing details
- Price per square foot: $210/sqft
- Date on market: 5/27/2025
About the community
PoolPondParkClubhouse+ 2 more
This beautiful luxury community located in Norman, OK will feature a community pool, clubhouse, pond with a pavilion, playground & plenty of walking trails. Nestled in a convenient location off of Tecumseh Road between North Porter Avenue and 12th Avenue NE., Pine Creek provides the perfect combination of a peaceful setting & convenient access to I-35 & Central Norman.

411 Campfire Lane, Norman, OK 73071
Source: Landmark Fine Homes
