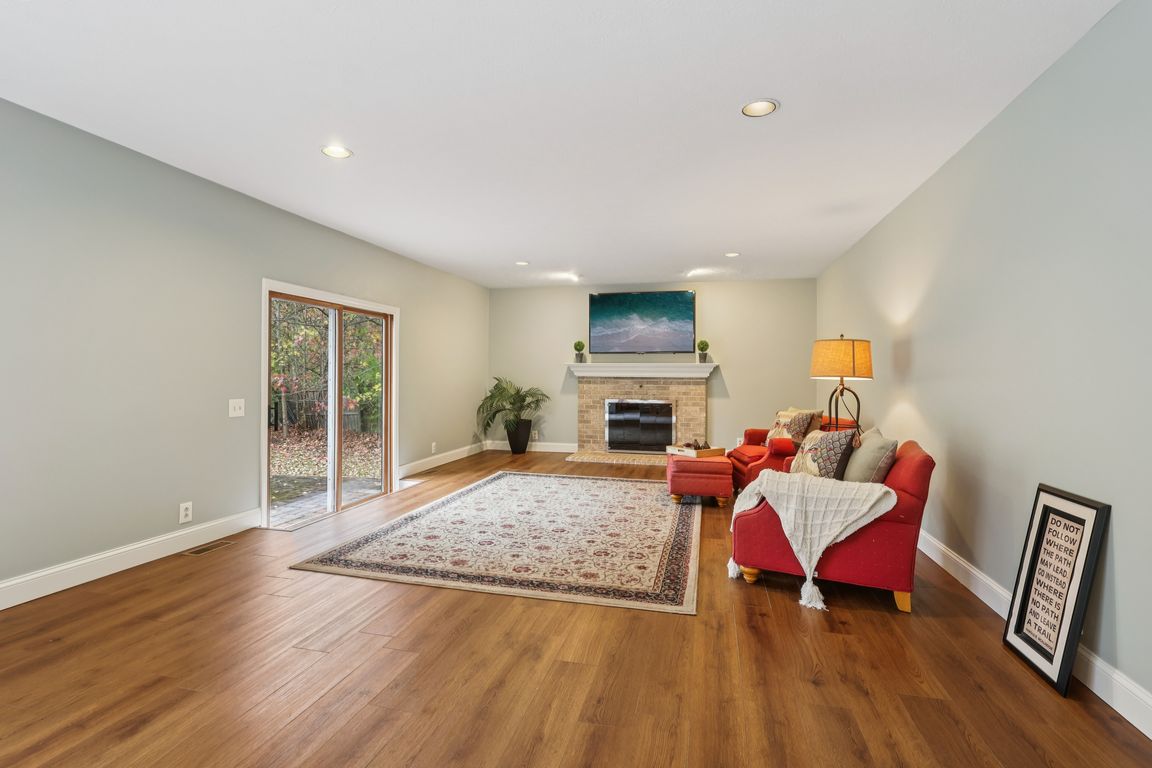
For sale
$495,000
4beds
3,197sqft
38050 Rogers Rd, Willoughby Hills, OH 44094
4beds
3,197sqft
Single family residence
Built in 1993
1 Acres
2 Attached garage spaces
$155 price/sqft
What's special
Private park-like settingBeautiful finishesTheater roomExpansive yardLuxurious walk-in showerNatural light
Welcome to 38050 Rogers Road- this beautiful 4 bedroom, 2.5 bathroom Willoughby Hills home impresses with its bright, open layout! The heart of this home is the spacious living area. Full of natural light and endless possibilities, it is a space for gathering with family and friends or simply enjoying nature ...
- 4 days |
- 2,271 |
- 124 |
Likely to sell faster than
Source: MLS Now,MLS#: 5166990 Originating MLS: Akron Cleveland Association of REALTORS
Originating MLS: Akron Cleveland Association of REALTORS
Travel times
Family Room
Kitchen
Primary Bedroom
Zillow last checked: 7 hours ago
Listing updated: October 23, 2025 at 05:09pm
Listing Provided by:
Amanda S Pohlman 716-450-4555 ahebebrand@kw.com,
Keller Williams Living,
Ashley Hebebrand 716-450-4555,
Keller Williams Living
Source: MLS Now,MLS#: 5166990 Originating MLS: Akron Cleveland Association of REALTORS
Originating MLS: Akron Cleveland Association of REALTORS
Facts & features
Interior
Bedrooms & bathrooms
- Bedrooms: 4
- Bathrooms: 3
- Full bathrooms: 2
- 1/2 bathrooms: 1
- Main level bathrooms: 1
Heating
- Gas
Cooling
- Central Air, Ceiling Fan(s)
Appliances
- Included: Dryer, Dishwasher, Disposal, Microwave, Range, Refrigerator, Washer
- Laundry: Main Level, Laundry Room
Features
- Breakfast Bar, Entrance Foyer, Eat-in Kitchen, High Ceilings, Kitchen Island, Storage, Walk-In Closet(s)
- Windows: Blinds, Drapes
- Basement: Full,Storage Space,Sump Pump
- Number of fireplaces: 1
- Fireplace features: Family Room, Gas
Interior area
- Total structure area: 3,197
- Total interior livable area: 3,197 sqft
- Finished area above ground: 2,693
- Finished area below ground: 504
Video & virtual tour
Property
Parking
- Total spaces: 2
- Parking features: Attached, Electricity, Garage, Garage Door Opener, Water Available
- Attached garage spaces: 2
Features
- Levels: Two
- Stories: 2
- Patio & porch: Patio, Porch
- Fencing: Invisible,Partial
Lot
- Size: 1 Acres
- Features: Wooded
Details
- Additional structures: Shed(s)
- Parcel number: 31A001B000070
- Special conditions: Standard
Construction
Type & style
- Home type: SingleFamily
- Architectural style: Colonial
- Property subtype: Single Family Residence
Materials
- Vinyl Siding
- Roof: Asphalt,Fiberglass
Condition
- Year built: 1993
Details
- Warranty included: Yes
Utilities & green energy
- Sewer: Septic Tank
- Water: Public
Community & HOA
Community
- Subdivision: Highmeadow Sub
HOA
- Has HOA: No
Location
- Region: Willoughby Hills
Financial & listing details
- Price per square foot: $155/sqft
- Tax assessed value: $426,980
- Annual tax amount: $7,993
- Date on market: 10/23/2025
- Listing terms: Cash,Conventional,FHA,VA Loan