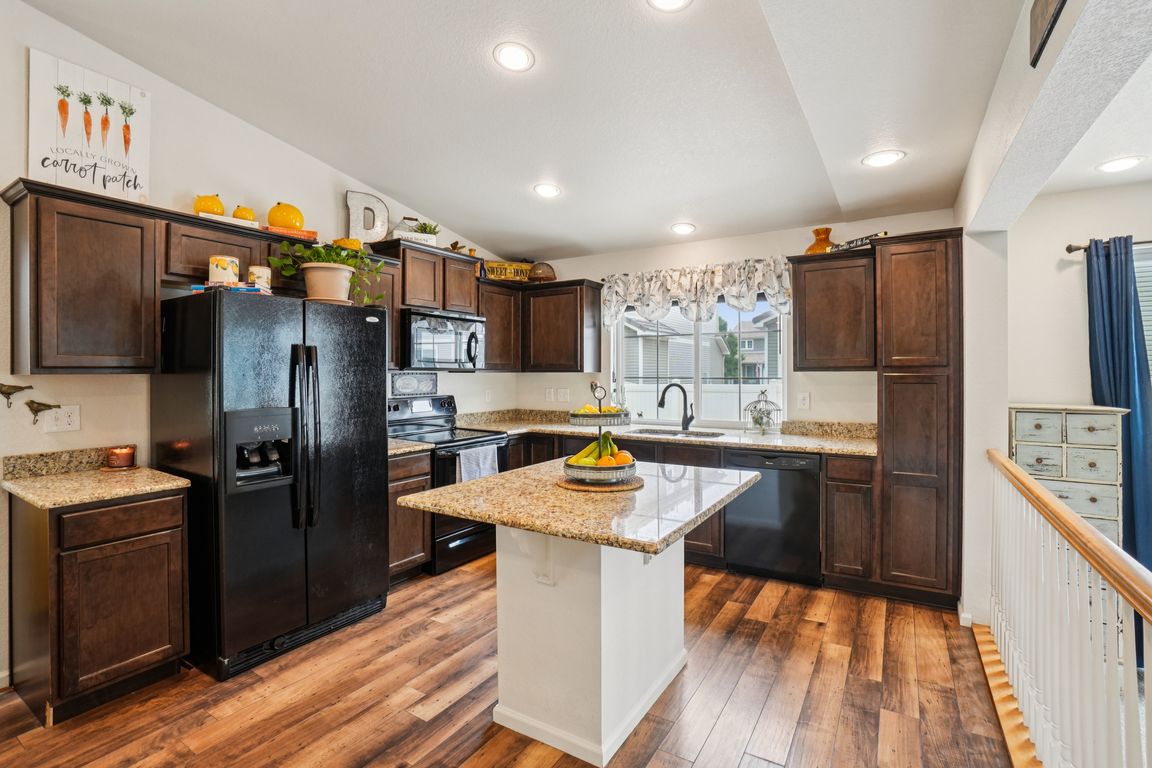
Accepting backups
$450,000
3beds
2,410sqft
3806 Balsawood Ln, Johnstown, CO 80534
3beds
2,410sqft
Residential-detached, residential
Built in 2011
3,600 sqft
2 Attached garage spaces
$187 price/sqft
What's special
Mature shade treesFully fenced backyardSpacious patioLow-maintenance xeriscapingGenerous primary suiteLarge islandGranite countertops
Welcome to 3806 Balsawood Lane, a beautifully maintained 3-bedroom, 3-bathroom home in the sought-after Thompson River Ranch neighborhood of Johnstown. Thoughtfully designed and move-in ready, this home features a functional open-concept layout highlighted by recessed lighting and abundant natural light. The spacious kitchen is a cook's dream with granite countertops, a ...
- 45 days
- on Zillow |
- 102 |
- 3 |
Source: IRES,MLS#: 1039239
Travel times
Kitchen
Living Room
Primary Bedroom
Zillow last checked: 7 hours ago
Listing updated: August 26, 2025 at 03:18am
Listed by:
Jimmy Stewart 970-290-3755,
Coldwell Banker Realty-NOCO
Source: IRES,MLS#: 1039239
Facts & features
Interior
Bedrooms & bathrooms
- Bedrooms: 3
- Bathrooms: 3
- Full bathrooms: 2
- 1/2 bathrooms: 1
Primary bedroom
- Area: 180
- Dimensions: 12 x 15
Bedroom 2
- Area: 81
- Dimensions: 9 x 9
Bedroom 3
- Area: 72
- Dimensions: 8 x 9
Dining room
- Area: 120
- Dimensions: 15 x 8
Family room
- Area: 270
- Dimensions: 18 x 15
Kitchen
- Area: 132
- Dimensions: 12 x 11
Living room
- Area: 156
- Dimensions: 12 x 13
Heating
- Forced Air
Cooling
- Central Air
Appliances
- Included: Electric Range/Oven, Dishwasher, Refrigerator, Microwave, Disposal
- Laundry: Washer/Dryer Hookups, Upper Level
Features
- Satellite Avail, High Speed Internet, Eat-in Kitchen, Open Floorplan, Walk-In Closet(s), Kitchen Island, Open Floor Plan, Walk-in Closet
- Flooring: Wood, Wood Floors
- Windows: Window Coverings, Double Pane Windows
- Basement: Partial,Unfinished
- Has fireplace: No
- Fireplace features: None
Interior area
- Total structure area: 2,410
- Total interior livable area: 2,410 sqft
- Finished area above ground: 1,585
- Finished area below ground: 825
Video & virtual tour
Property
Parking
- Total spaces: 2
- Parking features: Garage Door Opener
- Attached garage spaces: 2
- Details: Garage Type: Attached
Features
- Levels: Two
- Stories: 2
- Patio & porch: Patio
- Fencing: Fenced
Lot
- Size: 3,600 Square Feet
- Features: Curbs, Gutters, Sidewalks, Lawn Sprinkler System, Level
Details
- Parcel number: R1637075
- Zoning: RES
- Special conditions: Private Owner
Construction
Type & style
- Home type: SingleFamily
- Architectural style: Contemporary/Modern
- Property subtype: Residential-Detached, Residential
Materials
- Wood/Frame, Vinyl Siding, Stucco
- Roof: Composition
Condition
- Not New, Previously Owned
- New construction: No
- Year built: 2011
Utilities & green energy
- Electric: Electric, PVREA
- Gas: Natural Gas, Xcel
- Sewer: City Sewer
- Water: City Water, Town of Johnstown
- Utilities for property: Natural Gas Available, Electricity Available, Cable Available
Green energy
- Energy efficient items: HVAC
Community & HOA
Community
- Features: Clubhouse, Pool, Playground, Fitness Center, Park, Hiking/Biking Trails, Recreation Room
- Subdivision: Thompson River Ranch 1st Jstwn
HOA
- Has HOA: No
- Services included: Common Amenities, Snow Removal, Management, Utilities
Location
- Region: Johnstown
Financial & listing details
- Price per square foot: $187/sqft
- Tax assessed value: $453,100
- Annual tax amount: $5,485
- Date on market: 7/16/2025
- Listing terms: Cash,Conventional,FHA,VA Loan,Owner Pay Points
- Exclusions: Seller's Personal Property, Clothes Washer, Clothes Dryer
- Electric utility on property: Yes
- Road surface type: Paved, Asphalt