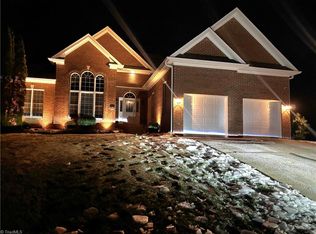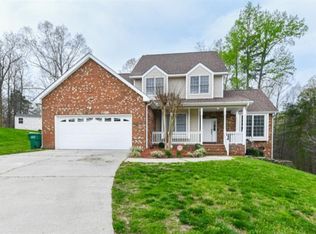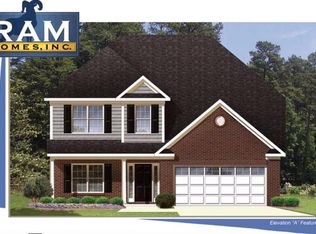Sold for $379,000 on 08/26/25
$379,000
3806 Cole Ave, High Point, NC 27265
3beds
2,138sqft
Stick/Site Built, Residential, Single Family Residence
Built in 1996
0.34 Acres Lot
$381,900 Zestimate®
$--/sqft
$2,170 Estimated rent
Home value
$381,900
$351,000 - $416,000
$2,170/mo
Zestimate® history
Loading...
Owner options
Explore your selling options
What's special
Welcome to 3806 Cole Avenue in High Point. This charming home nestled in a quiet cul-de-sac in Austin Downs subdivision is the perfect blend of comfort and convenience. This home has been lovingly cared for, well maintained, offers numerous updates and is move-in ready. Step inside to find a bright, open floor plan with spacious living areas, updated kitchen with stainless-steel appliances, breakfast/eat in nook, updated flooring, 3 bedrooms, 2 full baths, HVAC updated in 2019, garage has been finished and converted into a flex/office space. Primary bedroom includes en suite with double vanity, jetted tub, and separate shower. Outdoor pergola with Trex decking, and beautifully landscaped private backyard is great for gatherings or relaxing. Conveniently located near shopping, schools, and highways. Whether you're a first-time homebuyer or looking to upgrade, this home checks all the boxes. Don't miss your chance to live in one of High Point's sought after neighborhoods.
Zillow last checked: 8 hours ago
Listing updated: August 26, 2025 at 06:13pm
Listed by:
Julie Smith 336-580-6677,
Realty One Group Results Greensboro
Bought with:
Danielle Coles, 334334
Fathom Realty
Source: Triad MLS,MLS#: 1188424 Originating MLS: Winston-Salem
Originating MLS: Winston-Salem
Facts & features
Interior
Bedrooms & bathrooms
- Bedrooms: 3
- Bathrooms: 2
- Full bathrooms: 2
- Main level bathrooms: 2
Primary bedroom
- Level: Main
- Dimensions: 18.67 x 12.83
Bedroom 2
- Level: Main
- Dimensions: 12 x 10.58
Bedroom 3
- Level: Main
- Dimensions: 12.58 x 10.75
Breakfast
- Level: Main
- Dimensions: 6.67 x 11.42
Dining room
- Level: Main
- Dimensions: 12.67 x 12.33
Entry
- Level: Main
- Dimensions: 7 x 7.25
Kitchen
- Level: Main
- Dimensions: 17.83 x 11.5
Laundry
- Level: Main
- Dimensions: 5.92 x 7.58
Living room
- Level: Main
- Dimensions: 17.83 x 18.83
Office
- Level: Other
- Dimensions: 16.75 x 11.83
Heating
- Forced Air, Natural Gas
Cooling
- Central Air
Appliances
- Included: Microwave, Dishwasher, Gas Water Heater
- Laundry: Main Level
Features
- Ceiling Fan(s), Pantry, Separate Shower, Vaulted Ceiling(s)
- Flooring: Carpet, Tile, Vinyl
- Basement: Crawl Space
- Attic: Access Only
- Number of fireplaces: 1
- Fireplace features: Living Room
Interior area
- Total structure area: 2,138
- Total interior livable area: 2,138 sqft
- Finished area above ground: 2,138
Property
Parking
- Total spaces: 1
- Parking features: Driveway, Attached
- Attached garage spaces: 1
- Has uncovered spaces: Yes
Features
- Levels: One
- Stories: 1
- Pool features: None
Lot
- Size: 0.34 Acres
- Features: City Lot, Cul-De-Sac, Not in Flood Zone
Details
- Parcel number: 193015
- Zoning: Residential
- Special conditions: Owner Sale
- Other equipment: Sump Pump
Construction
Type & style
- Home type: SingleFamily
- Architectural style: Traditional
- Property subtype: Stick/Site Built, Residential, Single Family Residence
Materials
- Brick, Vinyl Siding
Condition
- Year built: 1996
Utilities & green energy
- Sewer: Public Sewer
- Water: Public
Community & neighborhood
Location
- Region: High Point
- Subdivision: Austin Downs
HOA & financial
HOA
- Has HOA: Yes
- HOA fee: $210 annually
Other
Other facts
- Listing agreement: Exclusive Right To Sell
- Listing terms: Cash,Conventional,FHA,VA Loan
Price history
| Date | Event | Price |
|---|---|---|
| 8/26/2025 | Sold | $379,000 |
Source: | ||
| 7/28/2025 | Pending sale | $379,000 |
Source: | ||
| 7/21/2025 | Listed for sale | $379,000 |
Source: | ||
Public tax history
| Year | Property taxes | Tax assessment |
|---|---|---|
| 2025 | $3,038 | $220,500 |
| 2024 | $3,038 +2.2% | $220,500 |
| 2023 | $2,972 | $220,500 |
Find assessor info on the county website
Neighborhood: 27265
Nearby schools
GreatSchools rating
- 7/10Montlieu Academy of TechnologyGrades: PK-5Distance: 2.4 mi
- 4/10Laurin Welborn MiddleGrades: 6-8Distance: 2.2 mi
- 6/10T Wingate Andrews High SchoolGrades: 9-12Distance: 2 mi
Get a cash offer in 3 minutes
Find out how much your home could sell for in as little as 3 minutes with a no-obligation cash offer.
Estimated market value
$381,900
Get a cash offer in 3 minutes
Find out how much your home could sell for in as little as 3 minutes with a no-obligation cash offer.
Estimated market value
$381,900


