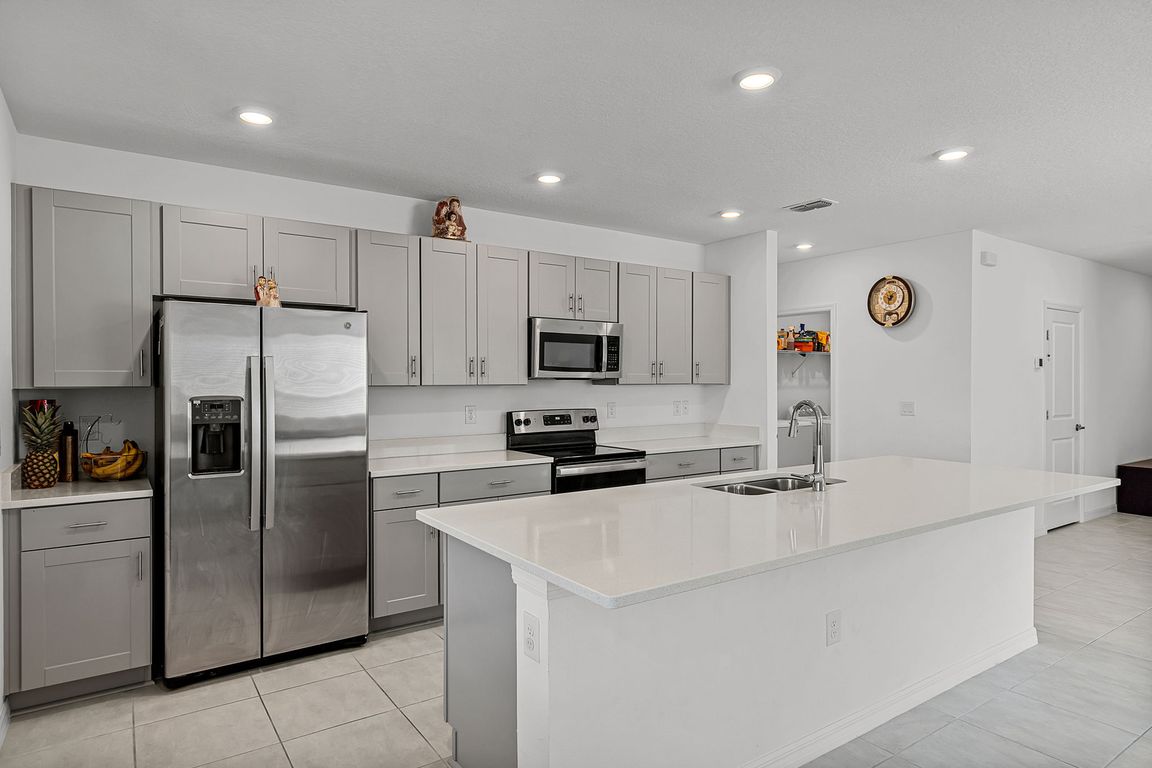
For salePrice cut: $20K (8/21)
$299,000
4beds
2,106sqft
3806 Geranium Ave, Lake Hamilton, FL 33851
4beds
2,106sqft
Single family residence
Built in 2024
5,650 sqft
2 Attached garage spaces
$142 price/sqft
$57 monthly HOA fee
What's special
En-suite bathroomStone countertopsStand-alone showerWelcoming foyerStainless steel appliancesPrivate primary suiteDual vanities
Welcome home to this beautifully maintained 4-bedroom, 3-bathroom residence located in the community of Scenic Terrace South. From the moment you step through the front door, you're greeted by a welcoming foyer that seamlessly flows into the spacious open-concept living, dining, and kitchen area—perfect for modern living and entertaining. ...
- 85 days |
- 574 |
- 28 |
Likely to sell faster than
Source: Stellar MLS,MLS#: O6327808 Originating MLS: Orlando Regional
Originating MLS: Orlando Regional
Travel times
Family Room
Kitchen
Primary Bedroom
Zillow last checked: 7 hours ago
Listing updated: August 27, 2025 at 12:12pm
Listing Provided by:
Veronica Figueroa 407-519-3980,
EXP REALTY LLC 888-883-8509,
Richard Caminero Fernandez 407-765-0655,
EXP REALTY LLC
Source: Stellar MLS,MLS#: O6327808 Originating MLS: Orlando Regional
Originating MLS: Orlando Regional

Facts & features
Interior
Bedrooms & bathrooms
- Bedrooms: 4
- Bathrooms: 3
- Full bathrooms: 3
Primary bedroom
- Features: Walk-In Closet(s)
- Level: First
- Area: 195 Square Feet
- Dimensions: 13x15
Bedroom 2
- Features: Built-in Closet
- Level: First
- Area: 132 Square Feet
- Dimensions: 11x12
Bedroom 3
- Features: Built-in Closet
- Level: First
- Area: 110 Square Feet
- Dimensions: 10x11
Bedroom 4
- Features: Built-in Closet
- Level: First
- Area: 150 Square Feet
- Dimensions: 15x10
Dining room
- Level: First
- Area: 208 Square Feet
- Dimensions: 13x16
Kitchen
- Level: First
- Area: 144 Square Feet
- Dimensions: 9x16
Living room
- Level: First
- Area: 272 Square Feet
- Dimensions: 17x16
Heating
- Electric
Cooling
- Central Air
Appliances
- Included: Dishwasher, Electric Water Heater, Microwave, Range, Refrigerator
- Laundry: Laundry Room
Features
- Kitchen/Family Room Combo, Open Floorplan, Split Bedroom, Stone Counters, Walk-In Closet(s)
- Flooring: Carpet, Tile
- Windows: Blinds
- Has fireplace: No
Interior area
- Total structure area: 2,682
- Total interior livable area: 2,106 sqft
Video & virtual tour
Property
Parking
- Total spaces: 2
- Parking features: Garage - Attached
- Attached garage spaces: 2
Features
- Levels: One
- Stories: 1
- Exterior features: Garden, Sidewalk
Lot
- Size: 5,650 Square Feet
Details
- Parcel number: 272809822002023240
- Special conditions: None
Construction
Type & style
- Home type: SingleFamily
- Property subtype: Single Family Residence
Materials
- Stucco
- Foundation: Concrete Perimeter
- Roof: Shingle
Condition
- New construction: No
- Year built: 2024
Utilities & green energy
- Sewer: Public Sewer
- Water: Public
- Utilities for property: Public
Community & HOA
Community
- Features: Pool, Sidewalks
- Subdivision: SCENIC TERRACE SOUTH PH 1
HOA
- Has HOA: Yes
- Amenities included: Pool
- HOA fee: $57 monthly
- HOA name: Prime Community Management LLC
- HOA phone: 863-293-7400
- Pet fee: $0 monthly
Location
- Region: Lake Hamilton
Financial & listing details
- Price per square foot: $142/sqft
- Tax assessed value: $50,000
- Annual tax amount: $3,749
- Date on market: 7/17/2025
- Listing terms: Cash,Conventional,FHA,VA Loan
- Ownership: Fee Simple
- Total actual rent: 0
- Road surface type: Paved