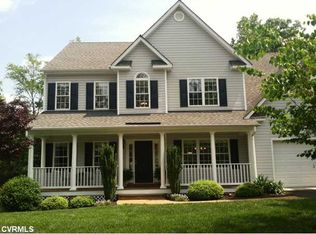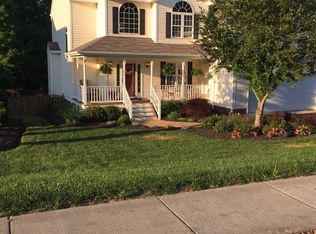Sold for $484,950 on 04/24/25
$484,950
3806 Mill Meadow Dr, Midlothian, VA 23112
4beds
2,416sqft
Single Family Residence
Built in 2003
0.29 Acres Lot
$496,500 Zestimate®
$201/sqft
$2,949 Estimated rent
Home value
$496,500
$472,000 - $521,000
$2,949/mo
Zestimate® history
Loading...
Owner options
Explore your selling options
What's special
Sitting on a 1/3 acre lot in Midlothian, this transitional style home with generous front porch features hardwood floors throughout the Foyer, Living Room & Dining Room and is detailed with crown moulding in Living & Dining areas. The open plan features an eat-in Kitchen adjoining the sun-drenched Family Room, complete with built-ins and gas fireplace. The second level vaulted Primary Bedroom features an ensuite bathroom with new shower (2024), dual vanities, and jetted tub. Three additional bedrooms share a full bath with a double vanity. With a fully fenced private backyard, newer heat pumps (2019) with 10 year transferable warranty, and 2 car garage this gem in Chesterfield covers all the essentials. Sellers have raised a family in this home and it has been well-loved. They are offering $10,000 toward new carpet & painting, presenting a great opportunity for buyers to customize! Convenient location: Easy access to Rt 288, 20 minutes to Stony Point, 25 minutes to Short Pump, 20 minutes to Scott’s Addition/Fan/Museum District.
Zillow last checked: 8 hours ago
Listing updated: April 28, 2025 at 05:12am
Listed by:
Cabell Childress (804)340-7000,
Long & Foster REALTORS,
Kirsten Webb 804-339-5261,
Long & Foster REALTORS
Bought with:
Alia Glidden, 0225251152
Providence Hill Real Estate
Source: CVRMLS,MLS#: 2506719 Originating MLS: Central Virginia Regional MLS
Originating MLS: Central Virginia Regional MLS
Facts & features
Interior
Bedrooms & bathrooms
- Bedrooms: 4
- Bathrooms: 3
- Full bathrooms: 2
- 1/2 bathrooms: 1
Primary bedroom
- Level: Second
- Dimensions: 15.0 x 12.0
Bedroom 2
- Level: Second
- Dimensions: 12.0 x 12.0
Bedroom 3
- Level: Second
- Dimensions: 12.0 x 11.0
Bedroom 4
- Level: Second
- Dimensions: 17.0 x 16.0
Dining room
- Level: First
- Dimensions: 12.0 x 12.0
Family room
- Level: First
- Dimensions: 18.0 x 12.0
Other
- Description: Tub & Shower
- Level: Second
Half bath
- Level: First
Kitchen
- Level: First
- Dimensions: 17.0 x 12.0
Living room
- Level: First
- Dimensions: 12.0 x 12.0
Heating
- Electric, Heat Pump, Zoned
Cooling
- Central Air, Zoned
Appliances
- Included: Dryer, Dishwasher, Electric Cooking, Electric Water Heater, Disposal, Microwave, Oven, Stove, Washer
Features
- Breakfast Area, Ceiling Fan(s), Separate/Formal Dining Room, Double Vanity, Eat-in Kitchen, Fireplace, Bath in Primary Bedroom, Pantry, Walk-In Closet(s)
- Flooring: Carpet, Wood
- Doors: Insulated Doors
- Windows: Screens, Thermal Windows
- Basement: Crawl Space
- Attic: Pull Down Stairs
- Number of fireplaces: 1
- Fireplace features: Gas
Interior area
- Total interior livable area: 2,416 sqft
- Finished area above ground: 2,416
- Finished area below ground: 0
Property
Parking
- Total spaces: 2
- Parking features: Driveway, Garage Door Opener, Paved
- Garage spaces: 2
- Has uncovered spaces: Yes
Features
- Levels: Two
- Stories: 2
- Patio & porch: Front Porch, Deck
- Exterior features: Deck, Sprinkler/Irrigation, Paved Driveway
- Pool features: None
- Fencing: Back Yard,Fenced
Lot
- Size: 0.29 Acres
Details
- Additional structures: Garage Apartment
- Parcel number: 732684603000000
- Zoning description: R12
Construction
Type & style
- Home type: SingleFamily
- Architectural style: Two Story
- Property subtype: Single Family Residence
Materials
- Brick, Drywall, Frame, Vinyl Siding
- Roof: Composition
Condition
- Resale
- New construction: No
- Year built: 2003
Utilities & green energy
- Sewer: Public Sewer
- Water: Public
Community & neighborhood
Community
- Community features: Home Owners Association
Location
- Region: Midlothian
- Subdivision: Old Hundred Mill
HOA & financial
HOA
- Has HOA: Yes
- HOA fee: $250 annually
Other
Other facts
- Ownership: Individuals
- Ownership type: Sole Proprietor
Price history
| Date | Event | Price |
|---|---|---|
| 4/24/2025 | Sold | $484,950$201/sqft |
Source: | ||
| 3/31/2025 | Pending sale | $484,950$201/sqft |
Source: | ||
| 3/29/2025 | Price change | $484,950-1%$201/sqft |
Source: | ||
| 3/21/2025 | Listed for sale | $489,950+92.1%$203/sqft |
Source: | ||
| 2/17/2016 | Listing removed | $255,000$106/sqft |
Source: Long & Foster REALTORS #1306658 | ||
Public tax history
| Year | Property taxes | Tax assessment |
|---|---|---|
| 2025 | $3,977 +0.1% | $446,800 +1.3% |
| 2024 | $3,971 +13.8% | $441,200 +15% |
| 2023 | $3,490 +6.3% | $383,500 +7.5% |
Find assessor info on the county website
Neighborhood: 23112
Nearby schools
GreatSchools rating
- 6/10Swift Creek Elementary SchoolGrades: PK-5Distance: 1.4 mi
- 5/10Swift Creek Middle SchoolGrades: 6-8Distance: 0.2 mi
- 6/10Clover Hill High SchoolGrades: 9-12Distance: 0.7 mi
Schools provided by the listing agent
- Elementary: Clover Hill
- Middle: Swift Creek
- High: Clover Hill
Source: CVRMLS. This data may not be complete. We recommend contacting the local school district to confirm school assignments for this home.
Get a cash offer in 3 minutes
Find out how much your home could sell for in as little as 3 minutes with a no-obligation cash offer.
Estimated market value
$496,500
Get a cash offer in 3 minutes
Find out how much your home could sell for in as little as 3 minutes with a no-obligation cash offer.
Estimated market value
$496,500

