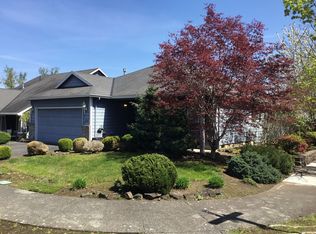Sold
$555,000
3806 NE 206th Ave, Fairview, OR 97024
3beds
2,030sqft
Residential, Single Family Residence
Built in 2001
5,227.2 Square Feet Lot
$546,900 Zestimate®
$273/sqft
$3,343 Estimated rent
Home value
$546,900
$514,000 - $585,000
$3,343/mo
Zestimate® history
Loading...
Owner options
Explore your selling options
What's special
Welcome to this beautifully maintained home nestled in a desirable neighborhood with access to Blue Lake, Fairview Lake, parks, and all the perks of lake life. From the moment you arrive, the covered front porch and gorgeous landscaping with concrete curbing in both front and backyards create a warm and inviting first impression.Step inside to a bright, multi-purpose front entry room and an open floor plan ideal for both everyday living and entertaining. The living room boasts vaulted ceilings, a cozy fireplace, and sliding doors that open to the backyard and patio—perfect for indoor-outdoor flow. The main-level master suite offers a peaceful retreat, featuring a soaking tub, separate shower, dual sinks, walk-in closet, and a private deck that opens directly to the backyard oasis. Upstairs, you’ll find a loft space, two additional bedrooms, and a full bath, plus a hidden bonus room ideal for a craft area, playroom, or extra storage. Recent updates include a new roof (2024) and newer exterior paint, ensuring peace of mind and curb appeal. The backyard features a patio, tool shed, and lush landscaping—ready for summer gatherings or quiet evenings. This home is a rare combination of comfort, charm, and location—don’t miss your chance to enjoy life near the lake in this welcoming community!
Zillow last checked: 8 hours ago
Listing updated: September 10, 2025 at 08:01am
Listed by:
Amy Cerruti amy@cerrutirealestate.com,
Real Broker
Bought with:
Andrew McKay, 201230278
eXp Realty LLC
Source: RMLS (OR),MLS#: 454599237
Facts & features
Interior
Bedrooms & bathrooms
- Bedrooms: 3
- Bathrooms: 3
- Full bathrooms: 2
- Partial bathrooms: 1
- Main level bathrooms: 2
Primary bedroom
- Features: Bathroom, Deck, Double Sinks, Shower, Soaking Tub, Walkin Closet, Wallto Wall Carpet
- Level: Main
- Area: 210
- Dimensions: 15 x 14
Bedroom 2
- Features: Closet, Wallto Wall Carpet
- Level: Upper
- Area: 110
- Dimensions: 11 x 10
Bedroom 3
- Features: Closet, Wallto Wall Carpet
- Level: Upper
- Area: 110
- Dimensions: 11 x 10
Dining room
- Features: Vinyl Floor
- Level: Main
- Area: 170
- Dimensions: 17 x 10
Family room
- Features: Wallto Wall Carpet
- Level: Main
- Area: 132
- Dimensions: 12 x 11
Kitchen
- Features: Dishwasher, Free Standing Range, Free Standing Refrigerator, Vinyl Floor
- Level: Main
- Area: 154
- Width: 11
Living room
- Features: Fireplace, Sliding Doors, Vaulted Ceiling, Vinyl Floor
- Level: Main
- Area: 425
- Dimensions: 25 x 17
Heating
- Forced Air, Fireplace(s)
Cooling
- Central Air
Appliances
- Included: Dishwasher, Disposal, Free-Standing Range, Free-Standing Refrigerator, Microwave, Gas Water Heater
- Laundry: Laundry Room
Features
- Ceiling Fan(s), High Ceilings, Soaking Tub, Vaulted Ceiling(s), Sink, Closet, Bathroom, Double Vanity, Shower, Walk-In Closet(s)
- Flooring: Laminate, Vinyl, Wall to Wall Carpet
- Doors: Sliding Doors
- Windows: Double Pane Windows
- Basement: Crawl Space
- Number of fireplaces: 1
- Fireplace features: Gas
Interior area
- Total structure area: 2,030
- Total interior livable area: 2,030 sqft
Property
Parking
- Total spaces: 2
- Parking features: Driveway, On Street, Attached
- Attached garage spaces: 2
- Has uncovered spaces: Yes
Accessibility
- Accessibility features: One Level, Accessibility
Features
- Levels: Two
- Stories: 2
- Patio & porch: Deck, Patio, Porch
- Exterior features: Garden, Yard
- Fencing: Fenced
- Has view: Yes
- View description: Lake
- Has water view: Yes
- Water view: Lake
Lot
- Size: 5,227 sqft
- Features: Level, SqFt 5000 to 6999
Details
- Additional structures: Outbuilding, ToolShed
- Parcel number: R481860
Construction
Type & style
- Home type: SingleFamily
- Architectural style: Traditional
- Property subtype: Residential, Single Family Residence
Materials
- Stone, T111 Siding
- Roof: Composition
Condition
- Resale
- New construction: No
- Year built: 2001
Utilities & green energy
- Gas: Gas
- Sewer: Public Sewer
- Water: Public
- Utilities for property: Cable Connected
Community & neighborhood
Security
- Security features: Unknown
Location
- Region: Fairview
- Subdivision: Lakeside Estates
HOA & financial
HOA
- Has HOA: Yes
- HOA fee: $35 monthly
- Amenities included: Commons
Other
Other facts
- Listing terms: Cash,Conventional,FHA,VA Loan
- Road surface type: Concrete, Paved
Price history
| Date | Event | Price |
|---|---|---|
| 9/10/2025 | Sold | $555,000-1.8%$273/sqft |
Source: | ||
| 7/24/2025 | Pending sale | $565,000$278/sqft |
Source: | ||
| 6/25/2025 | Listed for sale | $565,000+85.2%$278/sqft |
Source: | ||
| 4/3/2015 | Sold | $305,000+1.7%$150/sqft |
Source: | ||
| 2/26/2015 | Listed for sale | $299,900+21.4%$148/sqft |
Source: Portland Equities LLC dba Keller Williams, Portland Central #15072784 | ||
Public tax history
| Year | Property taxes | Tax assessment |
|---|---|---|
| 2025 | $4,996 +5.7% | $270,060 +3% |
| 2024 | $4,726 +2.7% | $262,200 +3% |
| 2023 | $4,603 +2.6% | $254,570 +3% |
Find assessor info on the county website
Neighborhood: 97024
Nearby schools
GreatSchools rating
- 4/10Fairview Elementary SchoolGrades: K-5Distance: 0.9 mi
- 1/10Reynolds Middle SchoolGrades: 6-8Distance: 1.2 mi
- 1/10Reynolds High SchoolGrades: 9-12Distance: 2.7 mi
Schools provided by the listing agent
- Elementary: Fairview
- Middle: Reynolds
- High: Reynolds
Source: RMLS (OR). This data may not be complete. We recommend contacting the local school district to confirm school assignments for this home.
Get a cash offer in 3 minutes
Find out how much your home could sell for in as little as 3 minutes with a no-obligation cash offer.
Estimated market value
$546,900
Get a cash offer in 3 minutes
Find out how much your home could sell for in as little as 3 minutes with a no-obligation cash offer.
Estimated market value
$546,900
