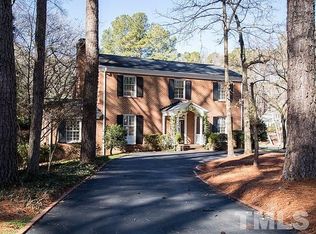Original owner - first time on the market. 3 Bedrooms and 2 Baths up and BR and BA in lower area. Flowering lush lot with lots of character. Large home lives easy with just a few steps up or down. Huge basement area. Square footage is being measured this week and figure here is from tax record.
This property is off market, which means it's not currently listed for sale or rent on Zillow. This may be different from what's available on other websites or public sources.
