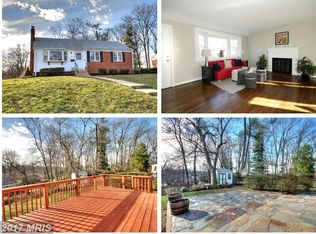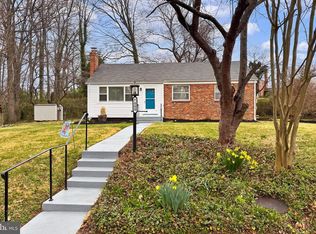Sold for $1,033,000
$1,033,000
3806 Ridge Rd, Annandale, VA 22003
5beds
3,204sqft
Single Family Residence
Built in 1952
0.26 Acres Lot
$1,045,100 Zestimate®
$322/sqft
$4,580 Estimated rent
Home value
$1,045,100
$982,000 - $1.12M
$4,580/mo
Zestimate® history
Loading...
Owner options
Explore your selling options
What's special
Welcome to this exquisitely expanded and renovated single-family residence, where timeless charm meets modern luxury. Thoughtfully reimagined in 2018, this stunning home boasts an elegant front porch that sets the tone for the sophistication and warmth found throughout. Step inside to discover an open and airy floor plan that flows effortlessly from room to room. Gleaming hardwood floors span the main level and primary suite, while the heart of the home—the gourmet kitchen—features top-of-the-line stainless steel appliances, custom cabinetry, and a bright breakfast nook perfect for morning coffee. Entertain with ease in the formal dining room or unwind in the versatile main-level bedroom, ideal as a private office or guest suite. Upstairs, each generously sized bedroom is a private retreat with its own en-suite bathroom and spacious walk-in closet. The luxurious primary suite is a true sanctuary, featuring two expansive walk-in closets and a spa-inspired bathroom complete with a soaking tub, a grand walk-in shower, and a dual-sink vanity. The fully finished lower level extends the living space with a large recreation room, a full wet bar for entertaining, a guest bedroom, and a full bath—perfect for overnight visitors or multigenerational living. Outside, the beautifully landscaped backyard offers a serene setting with ample yard space for play and relaxation, complemented by a spacious flagstone patio ideal for alfresco dining and entertaining. Every detail of this home has been meticulously crafted for comfort, style, and functionality—an exceptional offering you won’t want to miss.
Zillow last checked: 8 hours ago
Listing updated: June 11, 2025 at 12:33am
Listed by:
Sahba Samimi 301-580-9500,
Right Address Realty,
Co-Listing Agent: Marilyn Santiago 202-286-8555,
Right Address Realty
Bought with:
Raghava Pallapolu, 0225081466
Fairfax Realty 50/66 LLC
Source: Bright MLS,MLS#: VAFX2234278
Facts & features
Interior
Bedrooms & bathrooms
- Bedrooms: 5
- Bathrooms: 5
- Full bathrooms: 5
- Main level bathrooms: 1
- Main level bedrooms: 1
Primary bedroom
- Features: Attached Bathroom, Flooring - HardWood, Recessed Lighting, Walk-In Closet(s)
- Level: Upper
- Area: 238 Square Feet
- Dimensions: 17 x 14
Bedroom 2
- Features: Attached Bathroom, Flooring - Carpet, Lighting - Ceiling, Walk-In Closet(s), Window Treatments
- Level: Upper
- Area: 156 Square Feet
- Dimensions: 13 x 12
Bedroom 3
- Features: Attached Bathroom, Flooring - Carpet, Lighting - Ceiling, Walk-In Closet(s), Window Treatments
- Level: Upper
- Area: 168 Square Feet
- Dimensions: 14 x 12
Bedroom 4
- Features: Flooring - HardWood, Recessed Lighting
- Level: Main
- Area: 110 Square Feet
- Dimensions: 11 x 10
Bedroom 5
- Features: Basement - Finished, Flooring - Carpet, Lighting - Ceiling, Window Treatments
- Level: Lower
- Area: 143 Square Feet
- Dimensions: 13 x 11
Primary bathroom
- Features: Soaking Tub, Bathroom - Walk-In Shower, Double Sink, Flooring - Marble, Recessed Lighting, Lighting - Wall sconces, Window Treatments
- Level: Upper
- Area: 128 Square Feet
- Dimensions: 16 x 8
Bathroom 1
- Features: Bathroom - Tub Shower, Flooring - Ceramic Tile, Recessed Lighting, Window Treatments
- Level: Upper
- Area: 64 Square Feet
- Dimensions: 8 x 8
Bathroom 2
- Features: Bathroom - Tub Shower, Flooring - Ceramic Tile, Recessed Lighting, Window Treatments
- Level: Upper
- Area: 45 Square Feet
- Dimensions: 9 x 5
Bathroom 3
- Features: Bathroom - Walk-In Shower, Flooring - Ceramic Tile, Recessed Lighting, Lighting - Wall sconces
- Level: Main
- Area: 42 Square Feet
- Dimensions: 7 x 6
Breakfast room
- Features: Breakfast Nook, Crown Molding, Flooring - HardWood, Window Treatments
- Level: Main
- Area: 64 Square Feet
- Dimensions: 8 x 8
Dining room
- Features: Crown Molding, Flooring - HardWood, Window Treatments
- Level: Main
- Area: 196 Square Feet
- Dimensions: 14 x 14
Other
- Features: Bathroom - Tub Shower, Flooring - Ceramic Tile
- Level: Lower
- Area: 35 Square Feet
- Dimensions: 7 x 5
Kitchen
- Features: Granite Counters, Crown Molding, Flooring - HardWood, Kitchen Island, Eat-in Kitchen, Kitchen - Gas Cooking, Lighting - Pendants, Recessed Lighting, Pantry
- Level: Main
- Area: 182 Square Feet
- Dimensions: 14 x 13
Laundry
- Features: Flooring - Ceramic Tile, Lighting - Ceiling
- Level: Upper
- Area: 42 Square Feet
- Dimensions: 7 x 6
Living room
- Features: Crown Molding, Fireplace - Wood Burning, Flooring - HardWood, Recessed Lighting, Window Treatments
- Level: Main
- Area: 238 Square Feet
- Dimensions: 17 x 14
Other
- Features: Basement - Finished, Granite Counters, Flooring - Ceramic Tile, Lighting - Pendants, Recessed Lighting, Wet Bar
- Level: Lower
- Area: 168 Square Feet
- Dimensions: 14 x 12
Recreation room
- Features: Basement - Finished, Flooring - Carpet, Recessed Lighting
- Level: Lower
- Area: 352 Square Feet
- Dimensions: 32 x 11
Heating
- Forced Air, Programmable Thermostat, Zoned, Natural Gas
Cooling
- Central Air, Programmable Thermostat, Zoned, Electric
Appliances
- Included: Dishwasher, Disposal, Dryer, Energy Efficient Appliances, Microwave, Oven/Range - Gas, Range Hood, Refrigerator, Stainless Steel Appliance(s), Washer, Water Heater, Gas Water Heater
- Laundry: Has Laundry, Upper Level, Laundry Room
Features
- Attic, Soaking Tub, Bathroom - Tub Shower, Bathroom - Walk-In Shower, Breakfast Area, Butlers Pantry, Chair Railings, Crown Molding, Entry Level Bedroom, Open Floorplan, Formal/Separate Dining Room, Eat-in Kitchen, Kitchen - Gourmet, Kitchen Island, Pantry, Primary Bath(s), Recessed Lighting, Sound System, Upgraded Countertops, Wainscotting, Walk-In Closet(s), Bar, 9'+ Ceilings, Dry Wall, Tray Ceiling(s)
- Flooring: Carpet, Ceramic Tile, Hardwood, Marble, Wood
- Windows: Double Hung, Sliding, Window Treatments
- Basement: Connecting Stairway,Partial,Full,Finished,Heated,Improved,Interior Entry,Exterior Entry,Walk-Out Access,Windows
- Number of fireplaces: 1
- Fireplace features: Wood Burning, Screen
Interior area
- Total structure area: 3,412
- Total interior livable area: 3,204 sqft
- Finished area above ground: 2,404
- Finished area below ground: 800
Property
Parking
- Total spaces: 3
- Parking features: Driveway
- Uncovered spaces: 3
Accessibility
- Accessibility features: None
Features
- Levels: Three
- Stories: 3
- Exterior features: Play Area
- Pool features: None
Lot
- Size: 0.26 Acres
Details
- Additional structures: Above Grade, Below Grade
- Parcel number: 0604 03 0023
- Zoning: 130
- Special conditions: Standard
Construction
Type & style
- Home type: SingleFamily
- Architectural style: Craftsman
- Property subtype: Single Family Residence
Materials
- Brick, HardiPlank Type
- Foundation: Slab
- Roof: Architectural Shingle
Condition
- New construction: No
- Year built: 1952
- Major remodel year: 2018
Utilities & green energy
- Sewer: Public Sewer
- Water: Public
Community & neighborhood
Location
- Region: Annandale
- Subdivision: Columbia Pines
Other
Other facts
- Listing agreement: Exclusive Right To Sell
- Listing terms: Cash,Conventional
- Ownership: Fee Simple
Price history
| Date | Event | Price |
|---|---|---|
| 6/5/2025 | Sold | $1,033,000-1.6%$322/sqft |
Source: | ||
| 5/7/2025 | Pending sale | $1,050,000$328/sqft |
Source: | ||
| 4/24/2025 | Listed for sale | $1,050,000+141.4%$328/sqft |
Source: | ||
| 1/22/2013 | Sold | $435,000$136/sqft |
Source: Public Record Report a problem | ||
| 12/8/2012 | Pending sale | $435,000$136/sqft |
Source: Westgate Realty Group, Inc. #FX7950819 Report a problem | ||
Public tax history
| Year | Property taxes | Tax assessment |
|---|---|---|
| 2025 | $12,836 +5.6% | $1,040,530 +5.6% |
| 2024 | $12,157 +10.9% | $985,310 +7.3% |
| 2023 | $10,961 +0.8% | $918,140 +2% |
Find assessor info on the county website
Neighborhood: 22003
Nearby schools
GreatSchools rating
- 5/10Mason Crest Elementary SchoolGrades: PK-5Distance: 0.6 mi
- 3/10Glasgow Middle SchoolGrades: 6-8Distance: 2.4 mi
- 2/10Justice High SchoolGrades: 9-12Distance: 2.2 mi
Schools provided by the listing agent
- Elementary: Mason Crest
- Middle: Glasgow
- High: Justice
- District: Fairfax County Public Schools
Source: Bright MLS. This data may not be complete. We recommend contacting the local school district to confirm school assignments for this home.
Get a cash offer in 3 minutes
Find out how much your home could sell for in as little as 3 minutes with a no-obligation cash offer.
Estimated market value$1,045,100
Get a cash offer in 3 minutes
Find out how much your home could sell for in as little as 3 minutes with a no-obligation cash offer.
Estimated market value
$1,045,100

