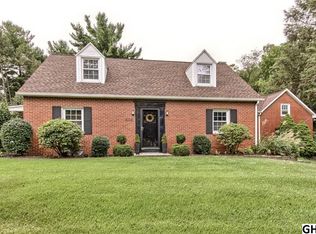Come see this nicely situated corner lot traditional 2 story home. This property has unique features that support a lifestyle of leisure as well as a busy lifestyle. Plenty of yard to enjoy in the warmer months with a shed located in the back left side of property . The finished basement is a real treat, with a full bar, fireplace and game room. The basement has been professionally waterproofed as well providing comfort of knowing you wont have such an expense. The Florida Room has entryway through both the Kitchen and the Dining Room, filled with French Jalousie style windows to harness the breeze in the finer months, also providing 2 sliding glass doors leading to the outdoor back of house flagstone patio that connects to the Solarium Hot Tub Room with beautiful wood walls and ceiling with skylights. The solarium is accessible via sliding glass door as well as door entry through large 2 car garage. Plenty of parking off street and on, so if you like to entertain, this is the home for you! Schedule a tour NOW! Don't Wait.
This property is off market, which means it's not currently listed for sale or rent on Zillow. This may be different from what's available on other websites or public sources.

