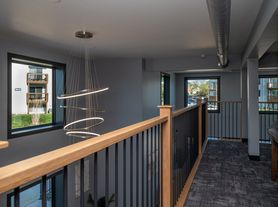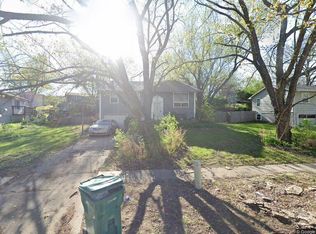Located in a great and fantastic neighborhood with a wonderful floorplan makes this house perfect for a happy home life! With a fun overlook from the upstairs hall, you can view the Cathedral ceilings, fireplace and the living room.
Guest half bath, laundry, primary suite with its bathroom and two walk-in closets, living room and kitchen-dining combination are all in the main floor.
Two bedrooms and a full bath upstairs and 4th bedroom, full bath, family room with wet bar area and 2nd fireplace, and storage room are all in the walkout basement.
Requirements:
-- only small nom shedding dogs allowed. $350.00 security pet deposit (non-refundable) and $50.00 pet fee/monthly added to rent.
-- No smoking in the home
-- 3x net income must be 3x rent
-- excellent credit score and no prior eviction
-- 1 year lease required
-- Security deposit equal to 1 month rent to be used for repairs and redecorating the premises in the same condition as when the tenants moved in
-- Applicants will undergo a credit/background report
-- income payment stubs/proof of income and rental history
-- utilities paid by tenant
-- upkeep of the lawn and gutters (after fall/spring) cleaning by tenant
-- all appliances are "as is"
-- use of fireplaces are prohibited
-- the initial rent payment prorated to or from the 1st of the month
House for rent
Accepts Zillow applications
$2,500/mo
3806 SW Arvonia Pl, Topeka, KS 66610
4beds
2,484sqft
Price may not include required fees and charges.
Single family residence
Available now
Small dogs OK
Central air
In unit laundry
Attached garage parking
Forced air
What's special
Guest half bathCathedral ceilingsKitchen-dining combination
- 9 days |
- -- |
- -- |
Travel times
Facts & features
Interior
Bedrooms & bathrooms
- Bedrooms: 4
- Bathrooms: 4
- Full bathrooms: 4
Heating
- Forced Air
Cooling
- Central Air
Appliances
- Included: Dryer, Microwave, Oven, Refrigerator, Washer
- Laundry: In Unit
Features
- Flooring: Hardwood, Tile
Interior area
- Total interior livable area: 2,484 sqft
Property
Parking
- Parking features: Attached
- Has attached garage: Yes
- Details: Contact manager
Features
- Exterior features: Heating system: Forced Air
Details
- Parcel number: 1442001004011000
Construction
Type & style
- Home type: SingleFamily
- Property subtype: Single Family Residence
Community & HOA
Location
- Region: Topeka
Financial & listing details
- Lease term: 1 Year
Price history
| Date | Event | Price |
|---|---|---|
| 11/11/2025 | Listed for rent | $2,500$1/sqft |
Source: Zillow Rentals | ||
| 10/21/2025 | Listing removed | $2,500$1/sqft |
Source: Zillow Rentals | ||
| 10/6/2025 | Listed for rent | $2,500$1/sqft |
Source: Zillow Rentals | ||
| 8/12/2025 | Sold | -- |
Source: | ||
| 7/30/2025 | Pending sale | $220,000$89/sqft |
Source: | ||

