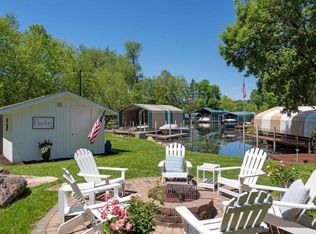Closed
Zestimate®
$730,000
3806 Sunset Dr, Spring Park, MN 55384
3beds
1,438sqft
Single Family Residence
Built in 1925
7,405.2 Square Feet Lot
$730,000 Zestimate®
$508/sqft
$2,353 Estimated rent
Home value
$730,000
$679,000 - $781,000
$2,353/mo
Zestimate® history
Loading...
Owner options
Explore your selling options
What's special
Get on Lake Minnetonka for UNDER $750,000!! Nestled in the charming community of Spring Park, on Coffee Cove off of West Arm Bay, this 1,416 sqft home at 3806 Sunset Dr offers tremendous opportunity and potential. Tear down, Add on or remodel this charming lake home featuring 3 bedrooms, 2 bathrooms, and an updated kitchen with stainless steel appliances. Enjoy 60 feet of Lake Shore, complete with a 3-slip permanent boat dock, boat lift, and boat canopy. Coffee Cove is a picturesque channel on Lake Minnetonka, specifically within the West Arm of the lake. It's located between Fagerness Point and the famous Lord Fletcher's Old Lake Lodge restaurant. Known for its quiet residential areas and no-wake regulations, Coffee Cove offers a tranquil lifestyle with the added convenience of being near Lord Fletcher's, a popular dining destination on Lake Minnetonka. Perfect summer "cabin" or winter ice fishing retreat.
Zillow last checked: 8 hours ago
Listing updated: November 07, 2025 at 09:55pm
Listed by:
Elizabeth C Ulrich 612-964-7184,
Compass,
Chelsey Danielson 612-327-1193
Bought with:
Thinh K Huynh
USA Dream Home Realty Inc
Source: NorthstarMLS as distributed by MLS GRID,MLS#: 6770678
Facts & features
Interior
Bedrooms & bathrooms
- Bedrooms: 3
- Bathrooms: 2
- 3/4 bathrooms: 1
- 1/2 bathrooms: 1
Bedroom 1
- Level: Lower
- Area: 154 Square Feet
- Dimensions: 11x14
Bedroom 2
- Level: Lower
- Area: 132 Square Feet
- Dimensions: 11x12
Bedroom 3
- Level: Main
- Area: 96 Square Feet
- Dimensions: 8x12
Deck
- Level: Main
- Area: 374 Square Feet
- Dimensions: 11x34
Informal dining room
- Level: Main
- Area: 56 Square Feet
- Dimensions: 8x7
Kitchen
- Level: Main
- Area: 160 Square Feet
- Dimensions: 10x16
Heating
- Forced Air
Cooling
- Central Air
Appliances
- Included: Dishwasher, Disposal, Dryer, Exhaust Fan, Microwave, Range, Refrigerator, Stainless Steel Appliance(s), Washer
Features
- Basement: Finished,Walk-Out Access
- Number of fireplaces: 1
- Fireplace features: Gas, Living Room
Interior area
- Total structure area: 1,438
- Total interior livable area: 1,438 sqft
- Finished area above ground: 723
- Finished area below ground: 693
Property
Parking
- Total spaces: 1
- Parking features: Carport
- Carport spaces: 1
Accessibility
- Accessibility features: None
Features
- Levels: One
- Stories: 1
- Patio & porch: Deck, Patio, Rear Porch
- Has view: Yes
- View description: Bay, Lake
- Has water view: Yes
- Water view: Bay,Lake
- Waterfront features: Dock, Lake Front, Lake View, Waterfront Num(27013300), Lake Acres(14205), Lake Depth(113)
- Body of water: Minnetonka
- Frontage length: Water Frontage: 60
Lot
- Size: 7,405 sqft
- Dimensions: 39 x 155 x 52 x 10 x 140
Details
- Foundation area: 715
- Parcel number: 1711723320008
- Zoning description: Residential-Single Family
Construction
Type & style
- Home type: SingleFamily
- Property subtype: Single Family Residence
Materials
- Vinyl Siding
- Roof: Asphalt
Condition
- Age of Property: 100
- New construction: No
- Year built: 1925
Utilities & green energy
- Gas: Natural Gas
- Sewer: City Sewer/Connected
- Water: City Water/Connected
Community & neighborhood
Location
- Region: Spring Park
- Subdivision: Swansons Supl To Spring Park
HOA & financial
HOA
- Has HOA: No
Price history
| Date | Event | Price |
|---|---|---|
| 11/7/2025 | Sold | $730,000-0.7%$508/sqft |
Source: | ||
| 10/14/2025 | Pending sale | $735,000$511/sqft |
Source: | ||
| 9/25/2025 | Price change | $735,000-8%$511/sqft |
Source: | ||
| 8/12/2025 | Listed for sale | $799,000-3.2%$556/sqft |
Source: | ||
| 8/12/2025 | Listing removed | $825,000$574/sqft |
Source: | ||
Public tax history
| Year | Property taxes | Tax assessment |
|---|---|---|
| 2025 | $6,366 -6.7% | $678,900 +18.1% |
| 2024 | $6,827 +34.2% | $575,000 -10.7% |
| 2023 | $5,089 +10.6% | $643,900 +22.9% |
Find assessor info on the county website
Neighborhood: 55384
Nearby schools
GreatSchools rating
- 9/10Grandview Middle SchoolGrades: 5-7Distance: 2.4 mi
- 9/10Mound-Westonka High SchoolGrades: 8-12Distance: 2.7 mi
- 10/10Hilltop Primary SchoolGrades: K-4Distance: 2.6 mi
Get a cash offer in 3 minutes
Find out how much your home could sell for in as little as 3 minutes with a no-obligation cash offer.
Estimated market value
$730,000
Get a cash offer in 3 minutes
Find out how much your home could sell for in as little as 3 minutes with a no-obligation cash offer.
Estimated market value
$730,000
