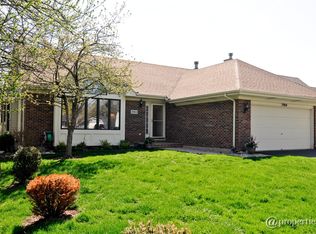Closed
$310,000
3806 Wilke Rd, Rolling Meadows, IL 60008
4beds
1,004sqft
Single Family Residence
Built in 1947
0.78 Acres Lot
$298,400 Zestimate®
$309/sqft
$3,580 Estimated rent
Home value
$298,400
$283,000 - $313,000
$3,580/mo
Zestimate® history
Loading...
Owner options
Explore your selling options
What's special
Amazing 3/4 acre lot in district 25 Westgate & South Middle school! Bring your decorating ideas & make this the home of your dreams. Wrap around front screened porch. Spacious living room. Eat-in kitchen. 2 bedrooms & a full bath on the main floor. A full partially finished basement features a recreation area, 2 additional bedrooms, bathroom, laundry room with A/D & sink, and storage space. Oversized detached garage with gardening area on the side. A huge backyard provides endless possibilities including expanding the footprint of the current home. Estate sale - As-Is.
Zillow last checked: 8 hours ago
Listing updated: September 12, 2025 at 09:30am
Listing courtesy of:
David Schwabe 847-636-6747,
Compass
Bought with:
Alexander Ozadovsky
Invest Smart Realty Inc.
Source: MRED as distributed by MLS GRID,MLS#: 12397132
Facts & features
Interior
Bedrooms & bathrooms
- Bedrooms: 4
- Bathrooms: 2
- Full bathrooms: 1
- 1/2 bathrooms: 1
Primary bedroom
- Features: Flooring (Hardwood), Window Treatments (Shades)
- Level: Main
- Area: 192 Square Feet
- Dimensions: 16X12
Bedroom 2
- Features: Flooring (Hardwood), Window Treatments (Shades)
- Level: Main
- Area: 143 Square Feet
- Dimensions: 13X11
Bedroom 3
- Features: Flooring (Other)
- Level: Basement
- Area: 81 Square Feet
- Dimensions: 9X9
Bedroom 4
- Features: Flooring (Other)
- Level: Basement
- Area: 81 Square Feet
- Dimensions: 9X9
Kitchen
- Features: Kitchen (Eating Area-Table Space), Flooring (Vinyl), Window Treatments (Shades)
- Level: Main
- Area: 176 Square Feet
- Dimensions: 16X11
Laundry
- Features: Flooring (Other)
- Level: Basement
- Area: 60 Square Feet
- Dimensions: 10X6
Living room
- Features: Flooring (Carpet), Window Treatments (Shades)
- Level: Main
- Area: 216 Square Feet
- Dimensions: 18X12
Recreation room
- Features: Flooring (Other)
- Level: Basement
- Area: 255 Square Feet
- Dimensions: 17X15
Screened porch
- Features: Flooring (Carpet)
- Level: Main
- Area: 230 Square Feet
- Dimensions: 23X10
Heating
- Natural Gas, Forced Air
Cooling
- Central Air
Appliances
- Included: Range, Dishwasher, Refrigerator, Washer, Dryer, Humidifier
- Laundry: Sink
Features
- 1st Floor Bedroom
- Basement: Partially Finished,Full
Interior area
- Total structure area: 0
- Total interior livable area: 1,004 sqft
Property
Parking
- Total spaces: 2
- Parking features: Asphalt, On Site, Garage Owned, Detached, Garage
- Garage spaces: 2
Accessibility
- Accessibility features: No Disability Access
Features
- Stories: 1
- Patio & porch: Patio
Lot
- Size: 0.78 Acres
- Dimensions: 72 X 32 X 329 X 100 X 300
Details
- Parcel number: 03313010220000
- Special conditions: None
- Other equipment: Sump Pump
Construction
Type & style
- Home type: SingleFamily
- Architectural style: Ranch
- Property subtype: Single Family Residence
Materials
- Aluminum Siding
Condition
- New construction: No
- Year built: 1947
Utilities & green energy
- Sewer: Septic Tank
- Water: Well
Community & neighborhood
Community
- Community features: Street Lights, Street Paved
Location
- Region: Rolling Meadows
Other
Other facts
- Listing terms: Conventional
- Ownership: Fee Simple
Price history
| Date | Event | Price |
|---|---|---|
| 9/12/2025 | Sold | $310,000+3.4%$309/sqft |
Source: | ||
| 7/31/2025 | Contingent | $299,900$299/sqft |
Source: | ||
| 7/16/2025 | Listed for sale | $299,900$299/sqft |
Source: | ||
Public tax history
Tax history is unavailable.
Find assessor info on the county website
Neighborhood: 60008
Nearby schools
GreatSchools rating
- 10/10Westgate Elementary SchoolGrades: K-5Distance: 0.6 mi
- 8/10South Middle SchoolGrades: 6-8Distance: 1.1 mi
- 9/10Rolling Meadows High SchoolGrades: 9-12Distance: 0.7 mi
Schools provided by the listing agent
- Elementary: Westgate Elementary School
- High: Rolling Meadows High School
- District: 25
Source: MRED as distributed by MLS GRID. This data may not be complete. We recommend contacting the local school district to confirm school assignments for this home.
Get a cash offer in 3 minutes
Find out how much your home could sell for in as little as 3 minutes with a no-obligation cash offer.
Estimated market value$298,400
Get a cash offer in 3 minutes
Find out how much your home could sell for in as little as 3 minutes with a no-obligation cash offer.
Estimated market value
$298,400
